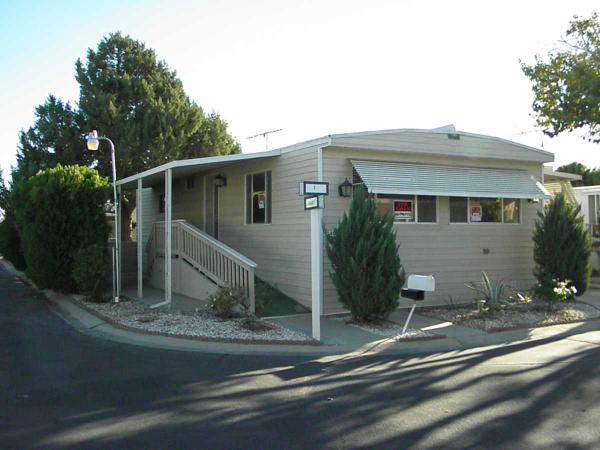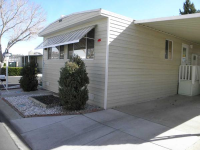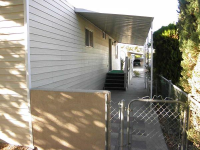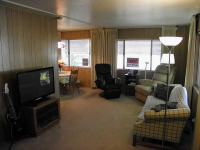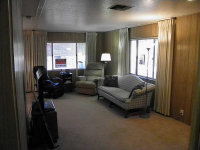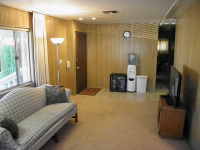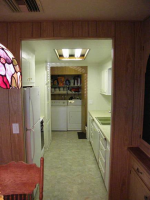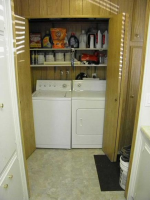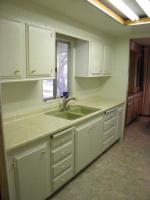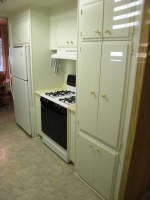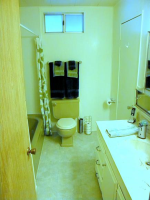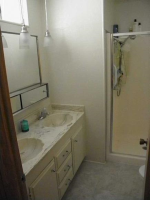2550 East Avenue I, Space 140, Lancaster, CA 93535 - For Sale
Located in Californian Mobile Home Park - learn more about this mobile home community. Age-Restricted (55+) Community Quiet, Peaceful, 55-plus Mobile/Modular Home Community. Unit located in quiet, peaceful location of Community on corner and a couple of streets back, away from traffic noise, though close enough to pool and Recreation Room Facilities; Unit has many upgrades and/or replacements to interior and/or exterior of home, including: Aluminum Alloy Siding; Metal-Mineral Surface-Elastomeric layered roof; Central FAU/Heater& Central Air Conditioning Condenser, Thermostat-Controlled; Thermostat-Controlled Roof Evaporative Cooler; Low-Energy LED and Flourescent lighting throughout; Interior"Decor"-style, large light switches& outlets; Nylon, Shaw Aristocrat Pale Clay Carpet on 9/16"Legget& Platt,"Monterey"Dual Moisture& Dust Protection Barrier Heavy-Duty, ANTIMICROBIAL, Hypoallergenic, Urethane Padding, sealed at joints and applied over painted floor foundation; Armstrong faux stone flooring in Bathrooms, Kitchen, Walk-In Closets and Front-to-Rear Doors; Front Ramp/Stair Combination Entry; Rear Stairs to 3-Vehicle Driveway (54-feet); Two Metal Storage Units Attached to Painted, Solid Wood Platforms in Rear Yard; Four-Foot Chain-Link Fencing From Storage Unit-to-Front adjacent to Entry; Auto-Sprinkler Timer for front, sides and rear watering; Bathrooms and Kitchen Walls Textured and Painted for Brightness; Full Length Drapes in Living Room's 3 Large Windows; Kenmore 80 Series Heavy Duty, Super-Capacity Washer& Dryer; Whirpool 18 Cubic-Foot Refrigerator/Freeezer with Ice-Maker; Dual-Function (aeration or spray) Pull-out Extendable, Handle Brushed Nickel, Kitchen Faucet. Bedroom dimensions: MB ~ 15' x 10'& Walk-In Closet ~ 5' 8"x 5' x 8"; Second Bedroom ~ 12' 8"x 9'& Walk-In Closet ~ 5' 6"x 4' (Walk-In Closet for each Bedroom). Entry Side/Patio Dimensions: 21' x 10' plus walkway can be used for handicap entry to rear yard (on either side). Rear Yard Dimensions: about 20' x 35', for pets, garden, expansion, workspace or whatever. Features include: Soft Panel Ceilings, Panel Walls, Carport, Storage Shed, Gutters, Patio, Central Air, Window A/C, Walk-in Closet, Laundry Room, Pantry, Gas Heat Included appliances: Garbage Disposal, Microwave, Oven, Refrigerator, Clothes Washer, Clothes Dryer Monthly costs include: Lot Rent: $355, Utilities: $60, Prop Taxes: $6
2550 East Avenue I, Space 140 - listing #1166576
- Price: 22,500
- Letest update: 11/06/13
- Bedrooms: 2
- Bathrooms: 2
- Area Size (SF): 20 x 50
Status: For Sale
Added: 2013-10-10 Updated: 2013-11-06
Lancaster, CA 93535 US
(661) 946-7475 for more details.
Useful information about Lancaster, CA 93535 location:
The population of this area is about 57,791. The Average count of Households in this area is 20,126. Black population is about 9,308, White Population is about 35,141, Hispanic Population is about 16,299, Asian Population is about 1,611, Hawaiian Population is about 117, Indian Population is about 722, Other Population is about 7,906. Average Houses in this area is 92,000. Average Income per Household is $39,747. Median Age of population is 29.7 years.
2550 East Avenue I, Space 140, Lancaster, CA 93535 on the Map:
Listing #1166576 on Google Street View:
NOTE: Information about property that situated on 2550 East Avenue I, Space 140, Lancaster, CA 93535 was got from sources deemed reliable,
however FreeRealEstateResources.com can't give warranty about listing details like price, agent contact information,
property facts and status (foreclosed or not) because this information can be changed or withdrawal without notice.
If You want to get more details about property please feel free to contact directly with this listing Agent or with property Owner.
If you want to report about error or additional information about currect listing - Please click here.
Realtor Info
Agent Name: David Keys
Phone#: (661) 946-7475
