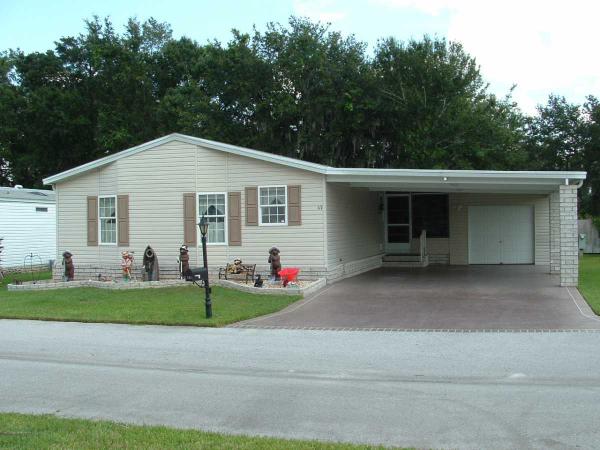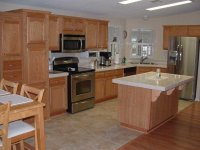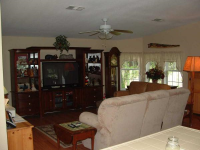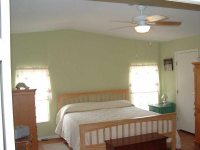111 E. Hampton Dr., Auburndale, FL 33823 - For Sale
Located in The Hamptons - learn more about this mobile home community. Age-Restricted (55+) Community You have finally found the perfect home you've always wished for. Thoroughly updated, modern, and meticulously upgraded, this 2001 Skyline has two bedrooms, two bathrooms, a home office/den, and measures 28x60 plus a marvelous 312 square footFloridaroom, providing you with 1990 square feet of luxury living space. As the new owner, you'll enjoy a private back yard and all the amenities of The Hamptons, likely the finest resort style community inCentral Florida. You deserve to live here; don't let this one get away. Details follow:KITCHENA model kitchen that's thoroughly remodeled and refreshed, with all new (2010) stainless appliances: Maytag French door refrigerator, GE smooth top range and built in microwave, Frigidaire dishwasher, new deep stainless sink and fixtures, all new ceramic tiled counter tops and ideally located island, many classic wood cabinetsDININGROOMEasy transition from kitchen, extra large leafed table with six chairs, new eye-catching hanging lightLIVINGROOMAiry, spacious, and comfortable, with new Lane double reclining sofa, electric fireplace, new (2012) lighted ceiling fan, negotiate for incredible entertainment center and 50"TVDEN/HOME OFFICEFrench door entry, computer desk, lighted ceiling fanFLORIDAROOMMuch like a semi-outdoor second living room with room for all your guests, wall of cabinets and counter tops provides even more storage options, professionally refinished main home entry door area with new fiberglass doorMASTER BEDROOMNo worries-your master suite will easily fit in or negotiate for the king size I-Comfort adjustable bed, twin walk in closets, new (2013) lighted ceiling fanMASTER BATHROOMRemodeled from top to bottom, double door entry, walk in shower with new sliding doors, several large linen cabinets, the most vanity space with cabinetry you'll find in any comparable home-ceramic tiled all around, new ceramic sink and toiletGUEST BEDROOMReady for overnight guests, with bed, armoire, double door elongated closet, lighted ceiling fanMAINBATHROOMCombination tub and shower with new sliding doors, new tiled vanity and ceramic sink, cabinet over new commode, linen cabinets in hallLAUNDRYROOMMatching Amana washer and dryer, two sets of upper cabinets, folding tableSTORAGE SHED (12x12)Electric door opener-drive your golf cart right in (Must see street legal 2009 Star Electric car available for $3000), wrap around work benches, many shelves, 110V outlets, irrigation controlsEXTERIORTan vinyl siding with brown shutters, park up to five vehicles on double wide resurfaced driveway with three under carport, park boundary behind home provides private back yard with no back neighbor, motion sensor security lighting, neatly and cleanly landscaped, home recently re-leveled, hurricane tie down straps recently inspected, underground irrigation, new (2010) four ton central A/C, original asphalt shingle roof-regularly inspectedThe home is currently occupied, in move-in ready condition, and will be made available to new owners as soon as possible, pending park approval.The home will be sold partially furnished, providing you with the opportunity to make this YOUR home, with your own tastes and preferences.All new Swift-Lock laminate flooring was installed in the kitchen, dining room, living room, home office, hall, and both bedrooms in 2010.The master bathroom has faux wood vinyl flooring, the main bathroom has easy to clean vinyl tile, and theFloridaroom has remarkable ceramic tile flooring.The walls throughout the home are taped and textured, and painted with mellow, soothing, and tasteful colors.The home has an open concept floor plan, and is handicap-accessible, with extra wide doorways and a spacious entry foyer.The home is thoroughly cable ready: pre-wired in both bedrooms, living room, and den/office.The home is well constructed, with 2x6 exterior walls and thermo-pane windows all around.All window treatments are in excellent condition, and will remain with the home. All windows are nicely accented with marble sills.Take a close look at the 2009 Star Electric car available in addition to the sale of the home for only $3000. No, not a golf cart-a fully street legal electric car that will fit right in your shed!With this home, you'll also have the one of the largest driveway in The Hamptons. All your guests will be able to safely park.The home is super clean and move-in-ready. You will instantly feel right at home, whether as a snow bird or full time resident.Assume ownership of this fantastic home and instantly become part of the community of The Hamptons. Your new neighbors will immediately welcome you.The clubhouse and all the amenities located there are only a short golf cart ride from home. Living here is like being on vacation every day.Amenities at TheHamptons:Large clubhouse with ballroom, on site restaurant& bar, heated swimming pool& hot tub, large pets welcome.MoreHamptonsAmenities: library, exercise room, billiards room, arts& crafts Room, tennis courts, shuffleboard,& horseshoe pits.In addition to the course located within The Hamptons, you'll have 20 other golf courses to enjoy within 15 miles of Auburndale.TheHamptonsis a prestigious golf course community and a golfers dream come true! Golf, Golf,& more Golf right at home!TheHamptonsis located right off thePolk Parkwayfor easy access toTampaorOrlando.Monthly Calendar of Activities: There is something to do every day!Pets are welcome; great place to ride bikes or go for a walkThe best of theSunshineState's offerings are only a short drive away from The Hamptons: beaches, Walt Disney World,Orlandoattractions, casinos, golf, shopping, and more.The area has some of the finest medical facilities in the country, including the famous Watson Clinic and theLakelandRegionalMedicalCenter.All within an easy drive away from The Hamptons: Tampa Bay Buccaneers football, Tampa Bay Lightning hockey, Tampa Bay Rays baseball, and Orlando Magic basketballDon't let this one get away! Schedule a visit to The Hamptons to see this home; Call Shawna Today for a Showing: 863-450-7519 Features include: Drywall Ceilings, Drywall Walls, Carport, Storage Shed, Gutters, Thermopane Windows, Central Air, Walk-in Closet, Laundry Room, Pantry, Sun Room, Electric Heat Included appliances: Microwave, Oven, Refrigerator, Dishwasher, Clothes Washer, Clothes Dryer Monthly costs include: Lot Rent: $647.00 Finance terms: LOCAL LENDER WILL FINANCE THIS HOME; DOWN PAYMENT&INTEREST RATE DEPENDS ON CREDIT SCORE. QUICK PHONE APPLICATION TO GET PRE-APPROVED!
111 E. Hampton Dr. - listing #1174763
- Price: 49,900
- Letest update: 11/26/13
- Bedrooms: 2
- Bathrooms: 2
- Area Size (SF): 28 x 60
Status: For Sale
Added: 2013-10-17 Updated: 2013-11-26
Auburndale, FL 33823 US
(863) 450-7519 for more details.
Useful information about Auburndale, FL 33823 location:
The population of this area is about 26,485. The Average count of Households in this area is 11,325. Black population is about 2,204, White Population is about 22,625, Hispanic Population is about 2,018, Asian Population is about 162, Hawaiian Population is about 7, Indian Population is about 93, Other Population is about 969. Average Houses in this area is 78,000. Average Income per Household is $34,895. Median Age of population is 36.8 years.
111 E. Hampton Dr., Auburndale, FL 33823 on the Map:
Listing #1174763 on Google Street View:
NOTE: Information about property that situated on 111 E. Hampton Dr., Auburndale, FL 33823 was got from sources deemed reliable,
however FreeRealEstateResources.com can't give warranty about listing details like price, agent contact information,
property facts and status (foreclosed or not) because this information can be changed or withdrawal without notice.
If You want to get more details about property please feel free to contact directly with this listing Agent or with property Owner.
If you want to report about error or additional information about currect listing - Please click here.
Realtor Info
Agent Name: Shawna Kemp American Mobile Home Sales Florida
Phone#: (863) 450-7519







