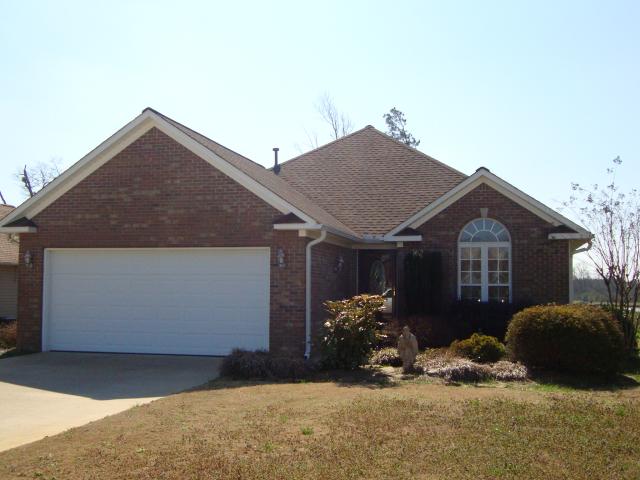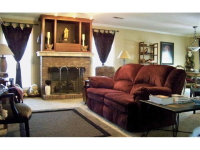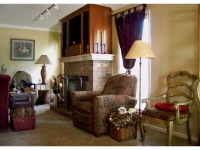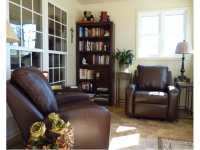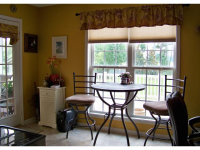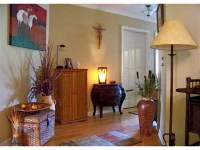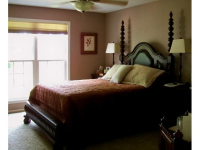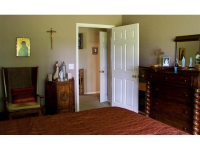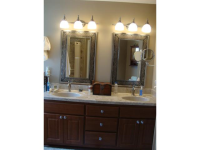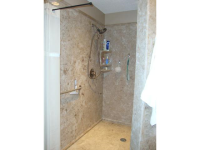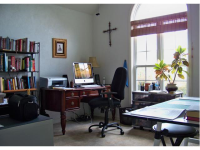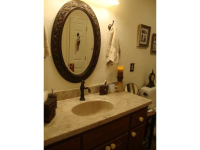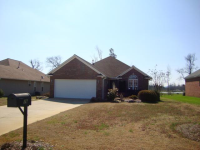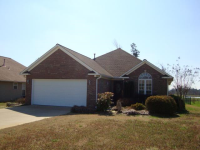76 St. Michael Way, Hanceville, AL 35077 - For Sale
3 BEDROOMS PLUS A DEN, 2 BATH GARDEN HOME IN ANGEL GATE SUBDIVISION. LARGE MASTER SUITE WITH WALK IN CLOSET,RENOVATED GLAMOUR BATH W/WALK IN SHOWER.2 GUEST BEDROOMS,RENOVATED 2ND BATH.LARGE EAT IN KITCHEN WITH UPDATED CABINETRY AND NEW COUNTER TOPS AND DESK FOR COMPUTER AREA.SPACIOUS LIVING/DINING ROOM WITH GAS LOG FIREPLACE.NO CARPET, ALL LAMINATE HARDWOOD OR VINYL.LAUNDRY ROOM,LARGE DECK WITH TREK DECKING.TWO CAR GARAGE, STORAGE BUILDING.VERY WELL MAINTAINED WITH NEUTRAL COLORS,MOVE IN READY.ONLY 7 MILES TO THE SHRINE.
76 St. Michael Way - listing #1188415
- Type: Single Family
- Year Built: 2000
- Price: $197,500
- MLS#: 90097
- Letest update: 10/31/13
- Bedrooms: 3
- Bathrooms: 2
- Area Size (SF): 2,200
Status: For Sale
Added: 2013-10-25 Updated: 2013-10-31
Hanceville, AL 35077 US
for more details.
Useful information about Hanceville, AL 35077 location:
The population of this area is about 12,706. The Average count of Households in this area is 5,559. Black population is about 660, White Population is about 11,791, Hispanic Population is about 219, Asian Population is about 17, Hawaiian Population is about 5, Indian Population is about 51, Other Population is about 95. Average Houses in this area is 76,100. Average Income per Household is $31,328. Median Age of population is 37.2 years.
76 St. Michael Way, Hanceville, AL 35077 on the Map:
Listing #1188415 on Google Street View:
NOTE: Information about Single Family property that situated on 76 St. Michael Way, Hanceville, AL 35077 was got from sources deemed reliable,
however FreeRealEstateResources.com can't give warranty about listing details like price, agent contact information,
property facts and status (foreclosed or not) because this information can be changed or withdrawal without notice.
If You want to get more details about property please feel free to contact directly with this listing Agent or with property Owner.
If you want to report about error or additional information about currect listing - Please click here.
Realtor Info
