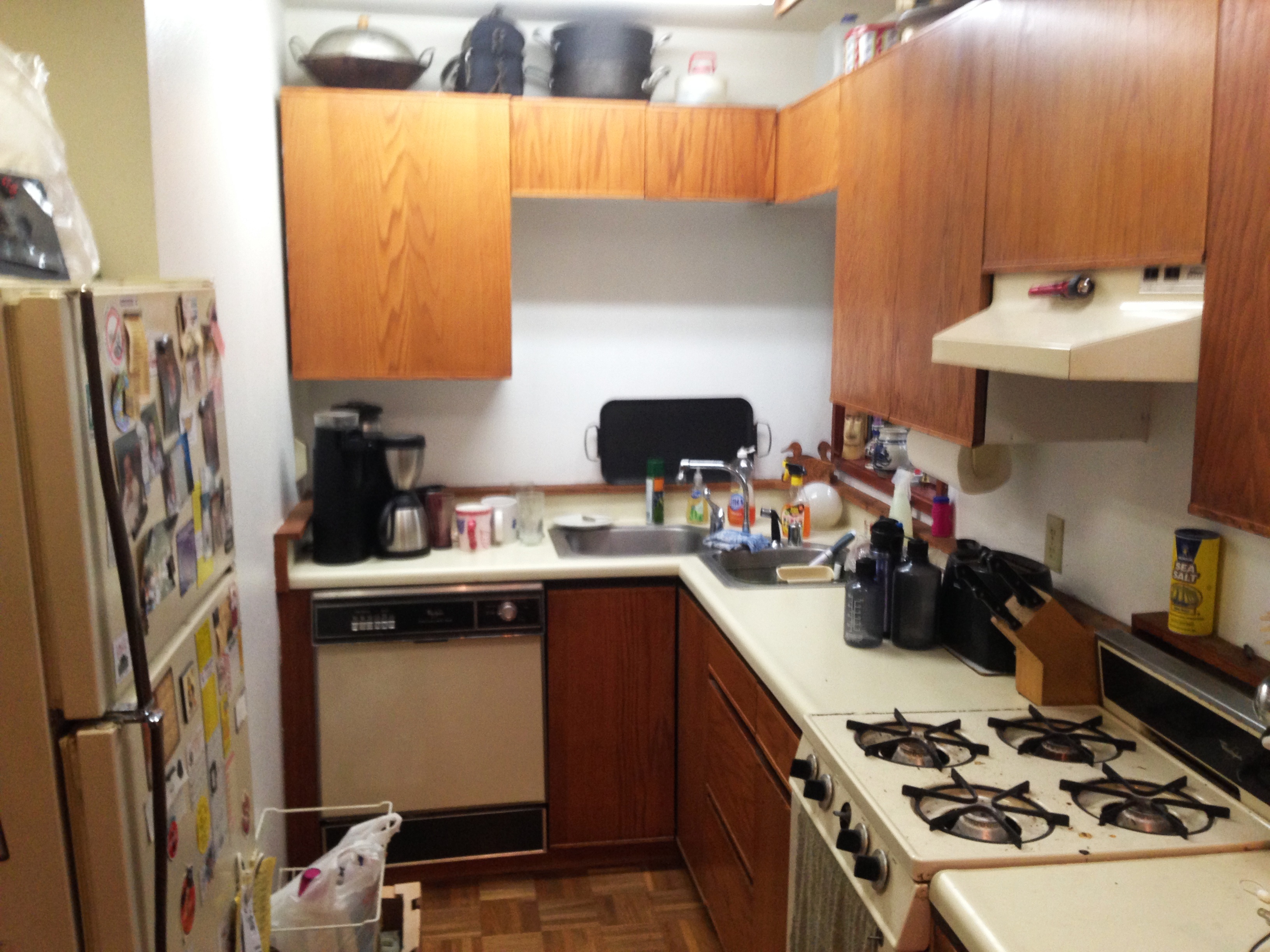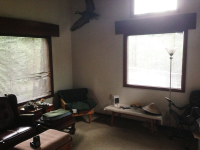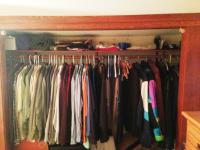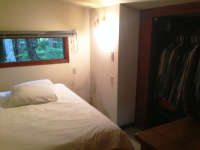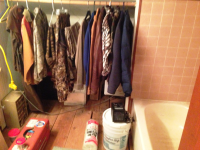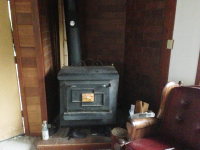483 Timberline Drive, Girdwood, AK 99587 - For Sale
Carpet, Dishwasher, Disposal, Electric, Smoke Detector(s), Telephone, Vaulted Ceiling, Washer &/Or Dryer, Washr&/Or Dryer Hkup, Window Coverings. Fantastic opportunity on presently remodeled rustic home in great location & close to slopes! Vaulted ceilings, 2BR,2BA, den area off master & wood burning stove in Living Rm. Great floor plan for comfortable cozy living. 1st FLOOR REMODEL IN JAN 2015 including kitchen! Seller wants quick sale therefore priced way, way under assessed appraisal (before remodel). Don't miss this one!
483 Timberline Drive - listing #1189168
- Type: Single Family
- Year Built: 1983
- Price: 199,999
- MLS#: 14-5055
- Letest update: 08/05/15
- Bedrooms: 2
- Bathrooms: 2
- Living Area (SF): 1005
- Area Size (SF): 101 - Girdwood/Turnagain Arm
Status: For Sale
Added: 2013-10-25 Updated: 2015-08-05
Girdwood, AK 99587 US
for more details.
Useful information about Girdwood, AK 99587 location:
The population of this area is about 1,817. The Average count of Households in this area is 1,344. Black population is about 0, White Population is about 1,719, Hispanic Population is about 33, Asian Population is about 16, Hawaiian Population is about 0, Indian Population is about 32, Other Population is about 14. Average Houses in this area is 184,000. Average Income per Household is $60,688. Median Age of population is 33.0 years.
483 Timberline Drive, Girdwood, AK 99587 on the Map:
Listing #1189168 on Google Street View:
NOTE: Information about Single Family property that situated on 483 Timberline Drive, Girdwood, AK 99587 was got from sources deemed reliable,
however FreeRealEstateResources.com can't give warranty about listing details like price, agent contact information,
property facts and status (foreclosed or not) because this information can be changed or withdrawal without notice.
If You want to get more details about property please feel free to contact directly with this listing Agent or with property Owner.
If you want to report about error or additional information about currect listing - Please click here.
Realtor Info
