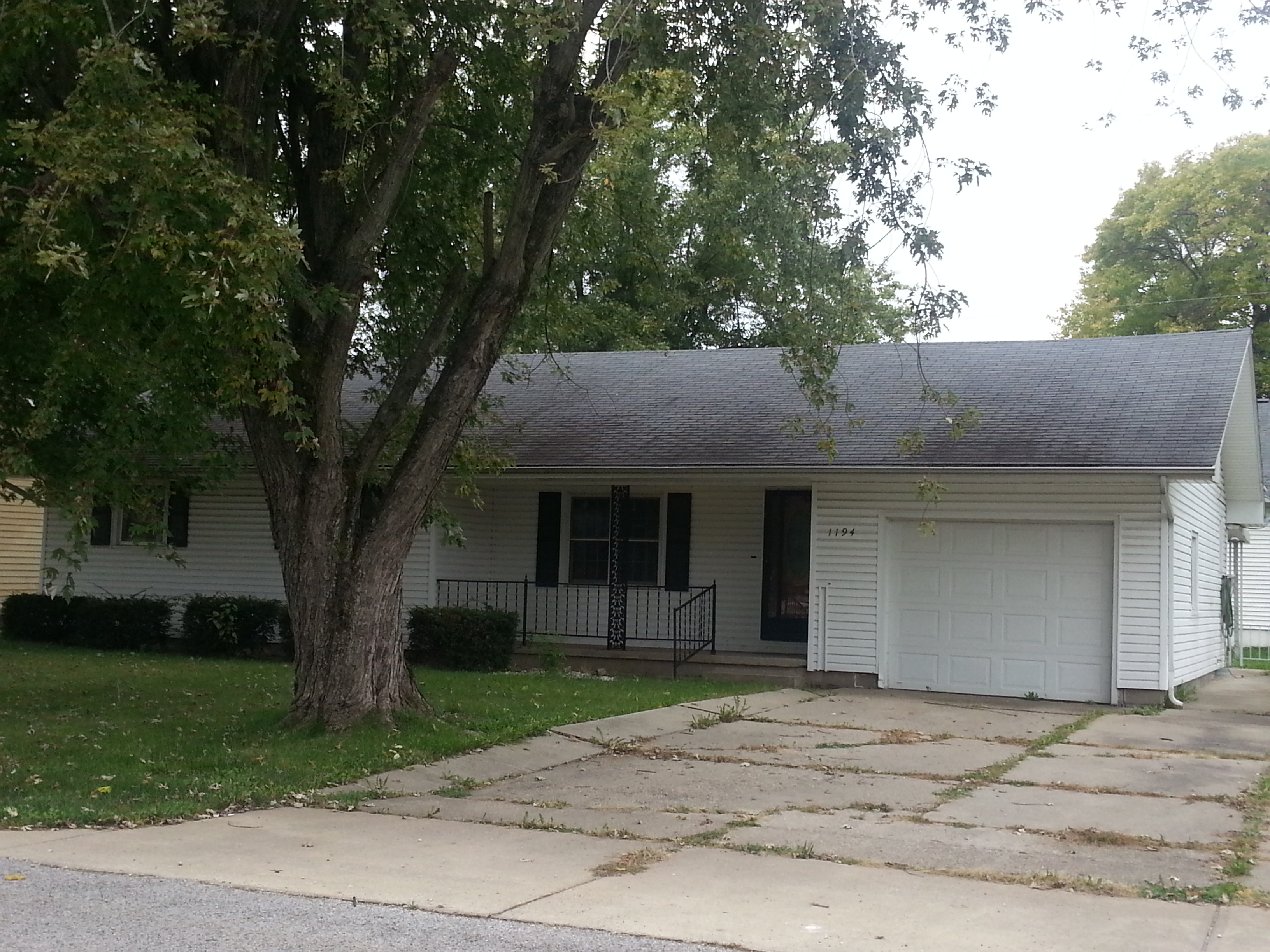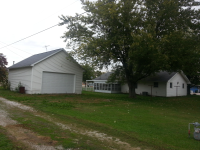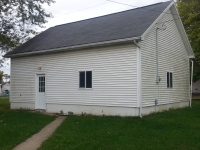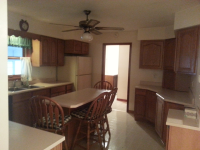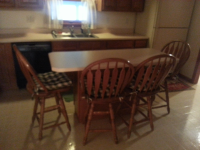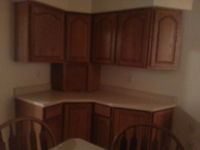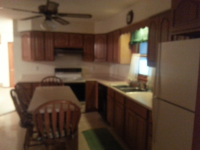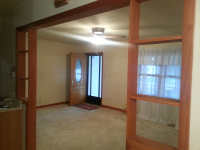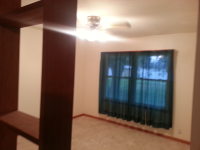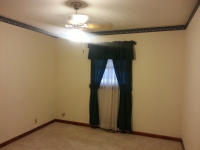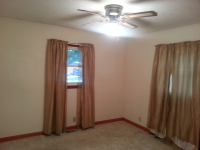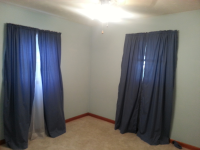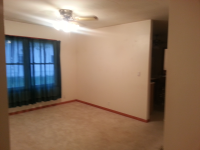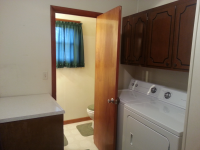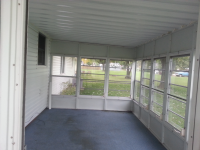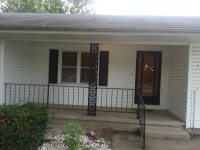1194 N State Street, Sullivan, IN 47882 - For Sale
Nice family home in Sullivan. Home features large formal dining room with a few built-in cabinets. Kitchen comes with appliances and great cabinets and a convenient island for meal prep or dining. One car attached garage and oversized two car detached garage that includes work area, separate utilities, high ceiling, a perfect man cave. Entertain on front porch, sunroom or open rear patio. Living room is conveniently open to both the dining room and kitchen for a desirable floorplan. Ceiling fans are in nearly all rooms.
1194 N State Street - listing #1196110
- Type: Single Family
- Year Built: 1970
- Price: $69,900
- MLS#: 71388
- Letest update: 10/30/13
- Bedrooms: 3
- Bathrooms: 1
- Area Size (SF): 1,252
Status: For Sale
Added: 2013-10-30 Updated: 2013-10-30
Sullivan, IN 47882 US
for more details.
Useful information about Sullivan, IN 47882 location:
The population of this area is about 8,524. The Average count of Households in this area is 3,887. Black population is about 23, White Population is about 8,393, Hispanic Population is about 64, Asian Population is about 14, Hawaiian Population is about 4, Indian Population is about 21, Other Population is about 15. Average Houses in this area is 67,700. Average Income per Household is $33,078. Median Age of population is 39.2 years.
1194 N State Street, Sullivan, IN 47882 on the Map:
Listing #1196110 on Google Street View:
NOTE: Information about Single Family property that situated on 1194 N State Street, Sullivan, IN 47882 was got from sources deemed reliable,
however FreeRealEstateResources.com can't give warranty about listing details like price, agent contact information,
property facts and status (foreclosed or not) because this information can be changed or withdrawal without notice.
If You want to get more details about property please feel free to contact directly with this listing Agent or with property Owner.
If you want to report about error or additional information about currect listing - Please click here.
Realtor Info
