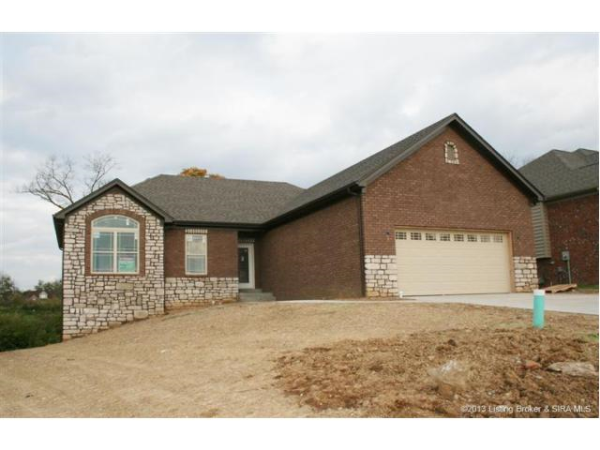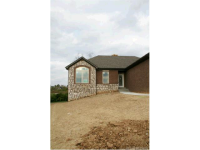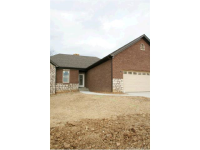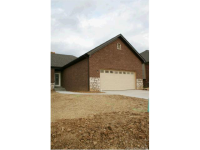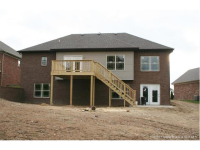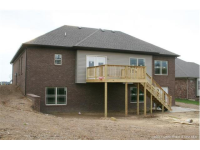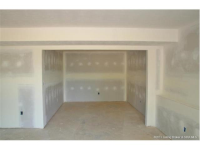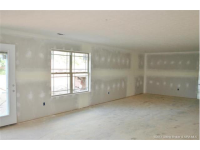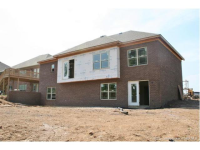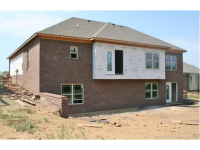5413 Somerset Cir, Charlestown, IN 47111 - For Sale
The SHELBI - WIDE OPEN Great Room, Dining Area & Kitchen - Wonderful for Gatherings & Entertaining your Guests. This SPLIT BEDROOM Ranch Style Plan offers (4) Bedrooms, (3) Full Baths and over 3,000 SF of Finished Living Area. The Master Suite offers WALK-IN CLOSETS. This home is located on a DEAD END CUL-DE-SAC with a REAR WALKOUT BASEMENT Professionally Finished and Large Deck off the MAIN LEVEL and Large Patio off the LOWER LEVEL. This Handsome Brick & Stone Home is located in HAWTHORN GLEN site of the HBASI HOME EXPO 2013. Call today for your Private Viewing. Sq ft & rm sz approx
5413 Somerset Cir - listing #1201193
- Type: Single Family
- Year Built: 2013
- Price: $259,900
- MLS#: 201305900
- Letest update: 11/01/13
- Bedrooms: 4
- Bathrooms: 3
- Area Size (SF): 1,714
Status: For Sale
Added: 2013-11-01 Updated: 2013-11-01
Charlestown, IN 47111 US
for more details.
Useful information about Charlestown, IN 47111 location:
The population of this area is about 12,045. The Average count of Households in this area is 4,832. Black population is about 217, White Population is about 11,421, Hispanic Population is about 364, Asian Population is about 24, Hawaiian Population is about 9, Indian Population is about 29, Other Population is about 194. Average Houses in this area is 85,700. Average Income per Household is $38,456. Median Age of population is 34.8 years.
5413 Somerset Cir, Charlestown, IN 47111 on the Map:
Listing #1201193 on Google Street View:
NOTE: Information about Single Family property that situated on 5413 Somerset Cir, Charlestown, IN 47111 was got from sources deemed reliable,
however FreeRealEstateResources.com can't give warranty about listing details like price, agent contact information,
property facts and status (foreclosed or not) because this information can be changed or withdrawal without notice.
If You want to get more details about property please feel free to contact directly with this listing Agent or with property Owner.
If you want to report about error or additional information about currect listing - Please click here.
Realtor Info
