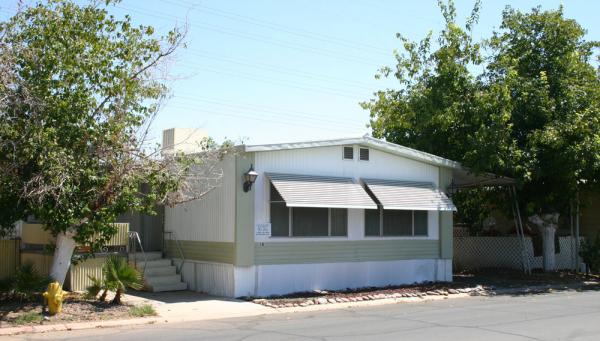400 W. Baseline Rd., Tempe, AZ 85282 - For Sale
Located in Chaparral Mobile Village - learn more about this mobile home community. HUGE 3+ BR 2 BA DOUBLEWIDE ON PERIMETER LOCATION/CLOSE TO CLUBHOUSENEWER CENTRAL A/C& HEAT/WORKSHOP/FENCED BACKYARD WITH GARDEN BOXES1SHADE TREES/INCLUDES ALL APPLIANCES/PETS OKAY/QUICK MOVE-IN!Year:1973Make:ApolloSize:24â X 64BR/BA:3+/2BAFurnished:AppliancesPossession Date:QuickPets Okay:YesSpace Rent:481.00Community Type:All AgeAsking Price:$24,900WEB REF#:CMV290TPFEATURES/BENEFITS:ÃÂ1/2Located in Beautiful, Clean and Friendly All Age Community in Tempe, AZ:Convenient Location Close to US Hwy 60, I-10, Arizona Mills Mall, I-Max Theaters, and Restaurants& Close to Bus Lines. Located in the Tempe School District (Aguilar Elementary and Tempe High School).Beautiful Clubhouse Facility w/Pool& Lush w/Lots of Trees.Friendly Neighbors and Community Management Welcome You!UPGRADES AND OPTIONS:This Spacious and Well Maintained Mansion-like Home aChefâs Kitchen, Tons of Storage and Lots of Living Space.Front Living Room is 15â X 15â w/ (5) Street Facing Picture Windows, Complete Wet Bar and has Built-in China Hutch w/Smoked Glass Cabinet Inserts in Adjacent Formal DR.Kitchen is Light and Bright w/Light Oak Cabinetry, Tile Floors and Double Pantry&Deluxe AppliancesIncluding; NewerWhirlpoolEye Level Range, Dishwasher, Magic Chef Frost Free Fridge and Corning Smooth Cook top. Kitchen also has Indirect Fluorescent Lighting, Upgraded Sink w/Single Lever Faucet and Garbage Disposal.Separate Laundry Room has Additional Fridge and Full Size Washer& Dryer.POPULAR FEATURES:Huge (15â X 16â) Master Bedroom, Double Wardrobe Closets, Deluxe Master BA w/Corner Medicine Cabinets and Tub/Shower Combination.Also Offers Simulated Marble Sinks Throughout, 2nd BR w/Wardrobe Closet, Room Addition with Center Office and Split Bedrooms/Den. Also has Front Deck, Shade Trees, Fenced Backyard and Custom Garden Boxes w/Irrigation.OTHER:Close to Clubhouse, Friendly Neighbors, Covered Carport and Quick Move-in.Pets okay upon approval by community management.Wired Workshop! Features include: Hard Panel Ceilings, Panel Walls, Carport, Storage Shed, Deck, Patio, Cathedral Ceiling, Ceiling Fan, Central Air, Walk-in Closet, Laundry Room, Pantry, Electric Heat Included appliances: Oven, Refrigerator, Dishwasher, Clothes Washer, Clothes Dryer Monthly costs include: Lot Rent: $481, Utilities: CALL, Prop Taxes: CALL
400 W. Baseline Rd. - listing #1206934
- Price: 19,900
- Letest update: 11/08/13
- Bedrooms: 3
- Bathrooms: 2
- Area Size (SF): 24 x 64
Status: For Sale
Added: 2013-11-08 Updated: 2013-11-08
Tempe, AZ 85282 US
(800) 478-3864 for more details.

Useful information about Tempe, AZ 85282 location:
The population of this area is about 51,244. The Average count of Households in this area is 22,816. Black population is about 2,184, White Population is about 40,407, Hispanic Population is about 8,452, Asian Population is about 1,717, Hawaiian Population is about 186, Indian Population is about 1,135, Other Population is about 3,917. Average Houses in this area is 120,700. Average Income per Household is $42,258. Median Age of population is 30.6 years.
400 W. Baseline Rd., Tempe, AZ 85282 on the Map:
Listing #1206934 on Google Street View:
NOTE: Information about property that situated on 400 W. Baseline Rd., Tempe, AZ 85282 was got from sources deemed reliable,
however FreeRealEstateResources.com can't give warranty about listing details like price, agent contact information,
property facts and status (foreclosed or not) because this information can be changed or withdrawal without notice.
If You want to get more details about property please feel free to contact directly with this listing Agent or with property Owner.
If you want to report about error or additional information about currect listing - Please click here.
Realtor Info
Agent Name: Kara Holt Active Resort Properties Management
Phone#: (800) 478-3864



