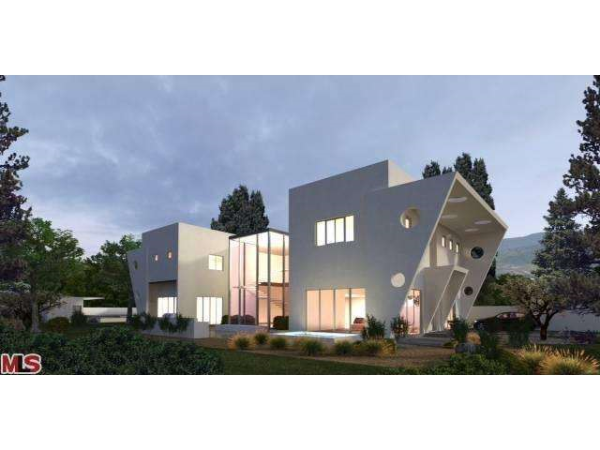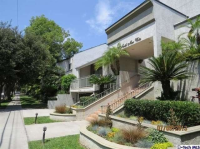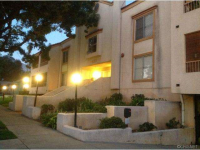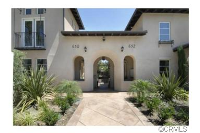747 S Los Robles Ave, Pasadena, CA 91106 - For Sale
Where Modernism meets Craftsman in Pasadena - The Gokani Residence: Beautiful New Construction. Custom Built Concrete and Glass. Clean sleek modern lines. Open Floor Plan. Hydronic floor heating; Cutting Edge Finishes. Premiere Grade Appliances. LEED standards; Smart Technology for security, environmental and entertaining; Elevator; Pool; Glass Stair Well; Waterfall Koi Pond; Fire Pit; entertainment level below grade. Two separate one-car garages. Anticipated Completion Date: Spring 2014.
747 S Los Robles Ave - listing #1246633
- Type: Single Family
- Year Built: 2013
- Price: $2,500,000
- MLS#: 13-698699
- Letest update: 11/20/13
- Bedrooms: 4
- Bathrooms: 4
- Area Size (SF): 5,000
Status: For Sale
Added: 2013-11-20 Updated: 2013-11-20
Pasadena, CA 91106 US
for more details.

Useful information about Pasadena, CA 91106 location:
The population of this area is about 23,725. The Average count of Households in this area is 10,997. Black population is about 2,238, White Population is about 13,422, Hispanic Population is about 6,056, Asian Population is about 3,810, Hawaiian Population is about 34, Indian Population is about 144, Other Population is about 2,898. Average Houses in this area is 370,400. Average Income per Household is $46,617. Median Age of population is 32.8 years.
747 S Los Robles Ave, Pasadena, CA 91106 on the Map:
Listing #1246633 on Google Street View:
NOTE: Information about Single Family property that situated on 747 S Los Robles Ave, Pasadena, CA 91106 was got from sources deemed reliable,
however FreeRealEstateResources.com can't give warranty about listing details like price, agent contact information,
property facts and status (foreclosed or not) because this information can be changed or withdrawal without notice.
If You want to get more details about property please feel free to contact directly with this listing Agent or with property Owner.
If you want to report about error or additional information about currect listing - Please click here.
Realtor Info



