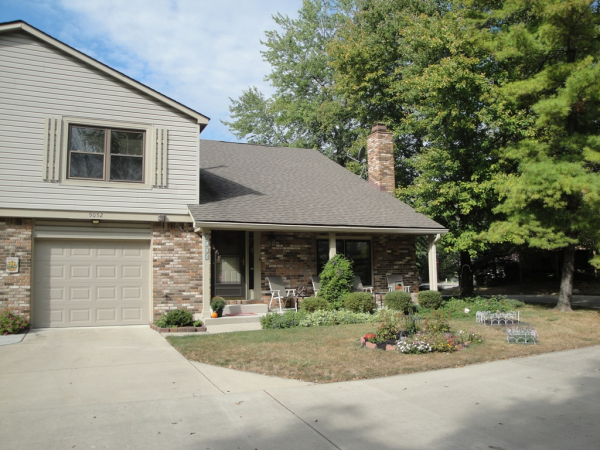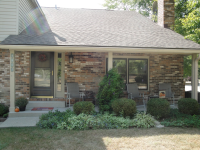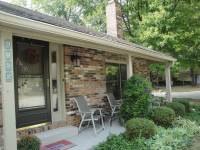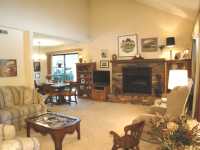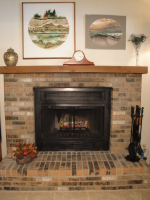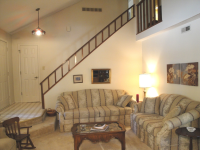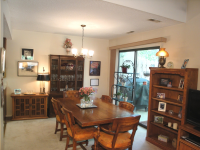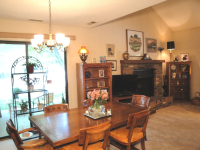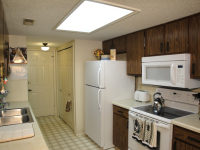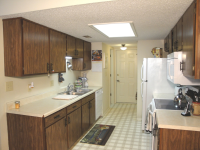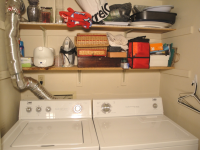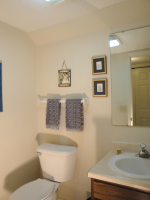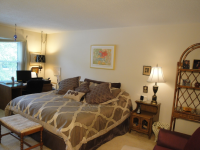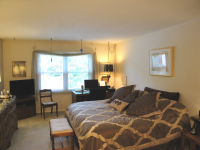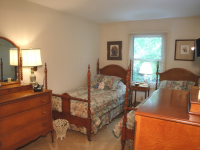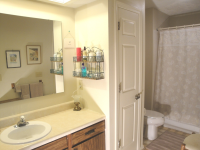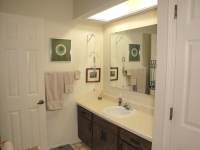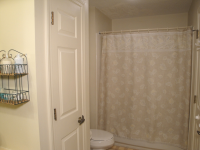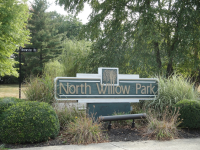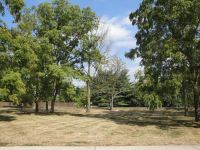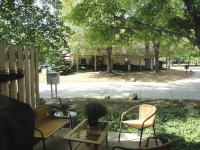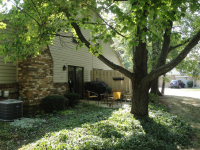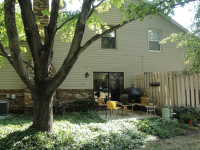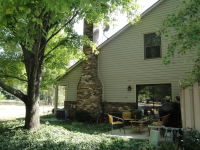9052 Pine Cone Way, Indianapolis, IN 46268 - For Sale
Amazing location, minutes to the 86th St. Corridor, St. Vincents, & shops. This outstanding condo boasts a canopy of mature trees & a private patio. The great room is enhanced by vaulted ceilings & wood burning fireplace. The efficient kitchen is ideal, has newer appliances, 1/2 bath & laundry area. The master suite is spacious & is accented by a walk-in closet & full bathroom. The second bedroom can double as an office or ample sized bedroom. The garage is finished with storage shelves too.
9052 Pine Cone Way - listing #1249661
- Type: Condo/Townhouse
- Year Built: 1980
- Price: $70,000
- MLS#: 21256676
- Letest update: 11/21/13
- Bedrooms: 2
- Bathrooms: 2
- Area Size (SF): 1,180
Status: For Sale
Added: 2013-11-21 Updated: 2013-11-21
Indianapolis, IN 46268 US
for more details.
Useful information about Indianapolis, IN 46268 location:
The population of this area is about 23,149. The Average count of Households in this area is 10,981. Black population is about 6,458, White Population is about 14,972, Hispanic Population is about 936, Asian Population is about 780, Hawaiian Population is about 7, Indian Population is about 50, Other Population is about 463. Average Houses in this area is 125,000. Average Income per Household is $44,342. Median Age of population is 34.0 years.
9052 Pine Cone Way, Indianapolis, IN 46268 on the Map:
Listing #1249661 on Google Street View:
NOTE: Information about Condo/Townhouse property that situated on 9052 Pine Cone Way, Indianapolis, IN 46268 was got from sources deemed reliable,
however FreeRealEstateResources.com can't give warranty about listing details like price, agent contact information,
property facts and status (foreclosed or not) because this information can be changed or withdrawal without notice.
If You want to get more details about property please feel free to contact directly with this listing Agent or with property Owner.
If you want to report about error or additional information about currect listing - Please click here.
Realtor Info
