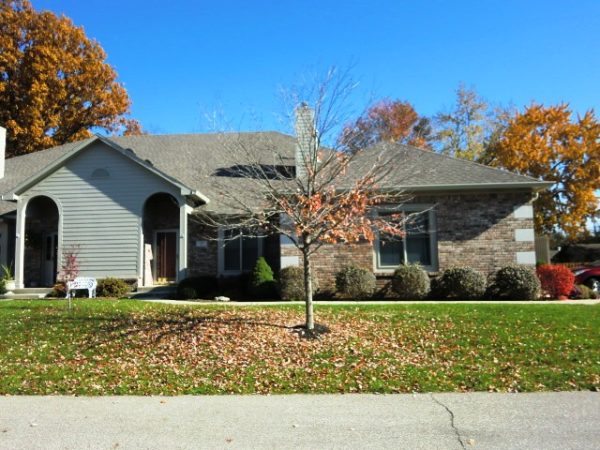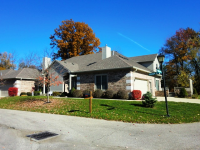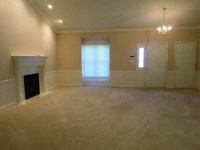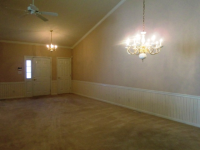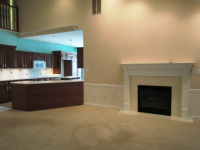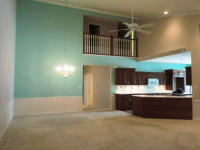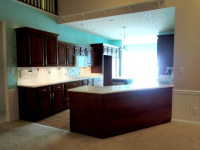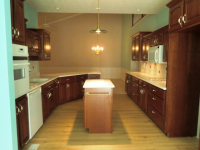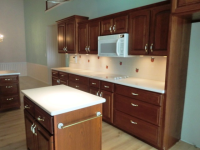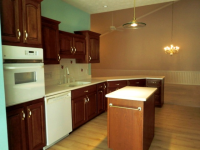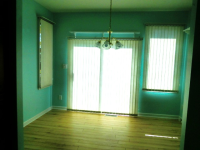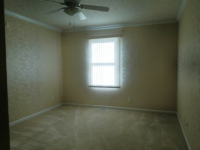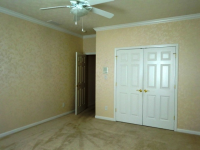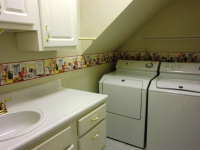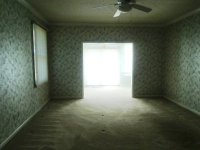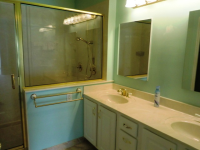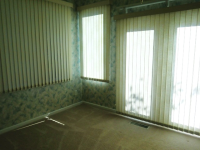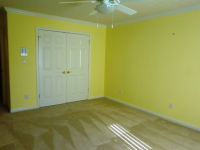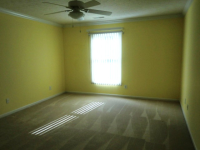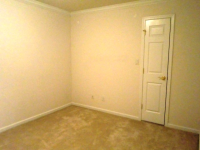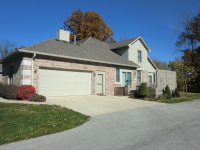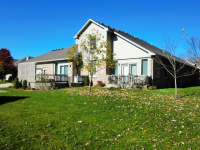8939B Stonegate Way, Indianapolis, IN 46227 - For Sale
Magnificent condo w/low fees! Open concept Grt Rm w/views of formal DR & KT. Vaulted ceilings, central vac upstairs, balcony & BKFST bar are some of the custom details. KT w/cherry cabinets w/pullout drawers, Silestone Tops, osmosis system & laminate floors. MBR has huge shower w/2 heads, 2 sinks, Walk-in closets & Sunroom w/private deck. Upstairs has full bath, BR 3, den & attic storage. All BRs have BIC Closets. Heated garage w/wkshp/storage space. Come see this unique home for yourself.
8939B Stonegate Way - listing #1250050
- Type: Condo/Townhouse
- Year Built: 2003
- Price: $249,900
- MLS#: 21264532
- Letest update: 11/21/13
- Bedrooms: 3
- Bathrooms: 3
- Area Size (SF): 2,682
Status: For Sale
Added: 2013-11-21 Updated: 2013-11-21
Indianapolis, IN 46227 US
for more details.
Useful information about Indianapolis, IN 46227 location:
The population of this area is about 52,818. The Average count of Households in this area is 24,403. Black population is about 1,313, White Population is about 49,364, Hispanic Population is about 1,740, Asian Population is about 579, Hawaiian Population is about 13, Indian Population is about 102, Other Population is about 793. Average Houses in this area is 103,800. Average Income per Household is $37,406. Median Age of population is 34.0 years.
8939B Stonegate Way, Indianapolis, IN 46227 on the Map:
Listing #1250050 on Google Street View:
NOTE: Information about Condo/Townhouse property that situated on 8939B Stonegate Way, Indianapolis, IN 46227 was got from sources deemed reliable,
however FreeRealEstateResources.com can't give warranty about listing details like price, agent contact information,
property facts and status (foreclosed or not) because this information can be changed or withdrawal without notice.
If You want to get more details about property please feel free to contact directly with this listing Agent or with property Owner.
If you want to report about error or additional information about currect listing - Please click here.
Realtor Info
