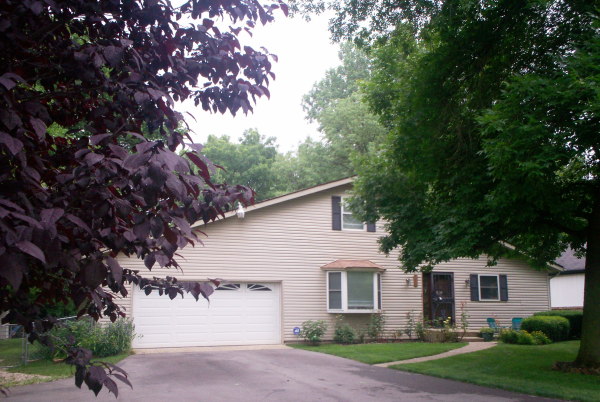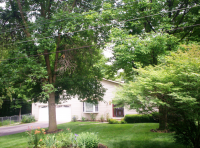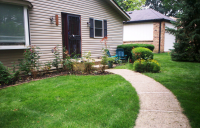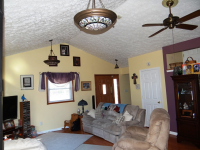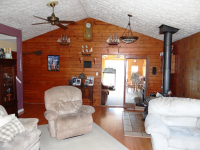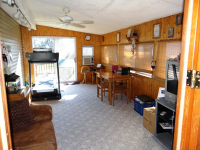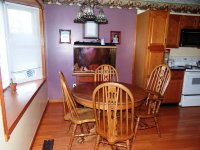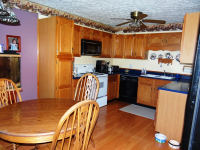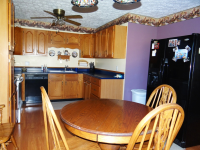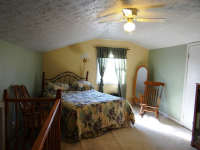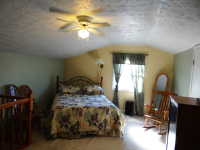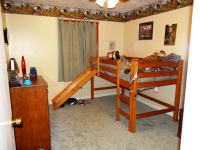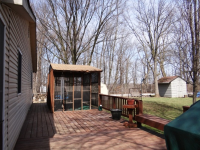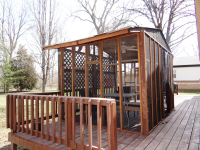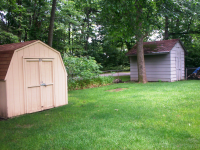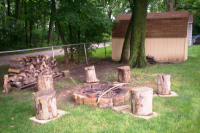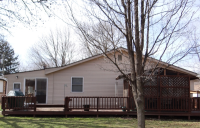1025 Mt. Auburn Drive, Speedway, IN 46224 - For Sale
Incredible Location! It's Country in the City*FOUR Bedroom 2 Bath Borders Eagle Creek*Great Room has 11 Foot Vaulted Ceiling & Cozy Fisher Wood Burning Stove**Updates Since 2011 Include Central AC, Remodeled Bathrooms, 200 AMP Service & Water Heater*Roof 2006*Recent Pergo Floors*Four Season Bonus Room, HUGE 43x12 Deck, Screened Gazebo, 2 Sheds, Fenced Dog Run, Fire Pit, Fenced Rear Yard & OH MY the Big Shade Trees, Beautiful Flowers and 40 Rose Bushes! No Association Dues & Convenient Location!
1025 Mt. Auburn Drive - listing #1250102
- Type: Single Family
- Year Built: 1976
- Price: $123,900
- MLS#: 21241901
- Letest update: 11/21/13
- Bedrooms: 4
- Bathrooms: 2
- Area Size (SF): 2,022
Status: For Sale
Added: 2013-11-21 Updated: 2013-11-21
Speedway, IN 46224 US
for more details.
Useful information about Indianapolis, IN 46224 location:
The population of this area is about 35,166. The Average count of Households in this area is 16,748. Black population is about 8,045, White Population is about 23,467, Hispanic Population is about 3,097, Asian Population is about 865, Hawaiian Population is about 18, Indian Population is about 103, Other Population is about 1,845. Average Houses in this area is 88,400. Average Income per Household is $35,536. Median Age of population is 31.6 years.
1025 Mt. Auburn Drive, Speedway, IN 46224 on the Map:
Listing #1250102 on Google Street View:
NOTE: Information about Single Family property that situated on 1025 Mt. Auburn Drive, Speedway, IN 46224 was got from sources deemed reliable,
however FreeRealEstateResources.com can't give warranty about listing details like price, agent contact information,
property facts and status (foreclosed or not) because this information can be changed or withdrawal without notice.
If You want to get more details about property please feel free to contact directly with this listing Agent or with property Owner.
If you want to report about error or additional information about currect listing - Please click here.
Realtor Info
