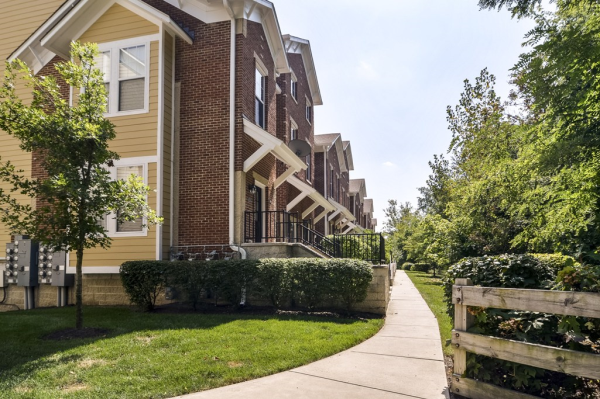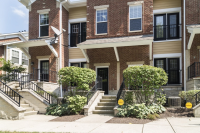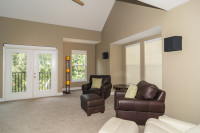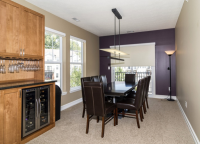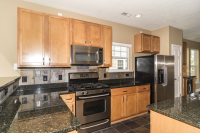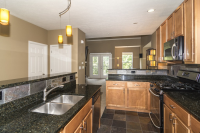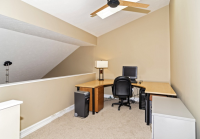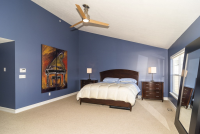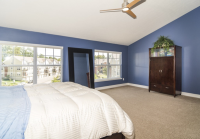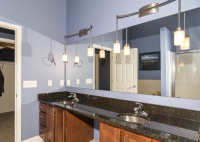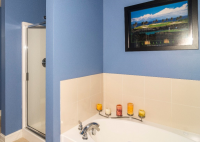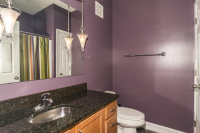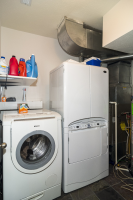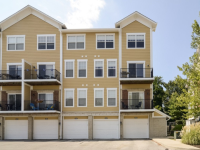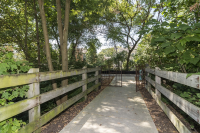1013 Reserve Way, Indianapolis, IN 46220 - For Sale
Gorgeous end unit Condo w/ all the bells & whistles, just steps away from Monon Trl. This 2BR, 2BA + Loft Condo features all high end finishes. Modern light fixtures, granite counter tops, custom built wine bar w/ fridge, SS appls, electronic blinds, fresh paint, new carpet & MORE. Mstr Ste has his/hers closets, sitting area, spacious Mstr BA w/ double sinks, garden tub & sep shower. Bsmt is perfect for storage & 2-car tandem Garage provides ample space for parking & storage! Don't miss out!!
1013 Reserve Way - listing #1250170
- Type: Condo/Townhouse
- Year Built: 2005
- Price: $249,000
- MLS#: 21253370
- Letest update: 11/21/13
- Bedrooms: 2
- Bathrooms: 2
- Area Size (SF): 1,946
Status: For Sale
Added: 2013-11-21 Updated: 2013-11-21
Indianapolis, IN 46220 US
for more details.
Useful information about Indianapolis, IN 46220 location:
The population of this area is about 35,264. The Average count of Households in this area is 17,383. Black population is about 3,223, White Population is about 30,731, Hispanic Population is about 736, Asian Population is about 461, Hawaiian Population is about 11, Indian Population is about 47, Other Population is about 321. Average Houses in this area is 139,000. Average Income per Household is $54,655. Median Age of population is 35.8 years.
1013 Reserve Way, Indianapolis, IN 46220 on the Map:
Listing #1250170 on Google Street View:
NOTE: Information about Condo/Townhouse property that situated on 1013 Reserve Way, Indianapolis, IN 46220 was got from sources deemed reliable,
however FreeRealEstateResources.com can't give warranty about listing details like price, agent contact information,
property facts and status (foreclosed or not) because this information can be changed or withdrawal without notice.
If You want to get more details about property please feel free to contact directly with this listing Agent or with property Owner.
If you want to report about error or additional information about currect listing - Please click here.
Realtor Info
