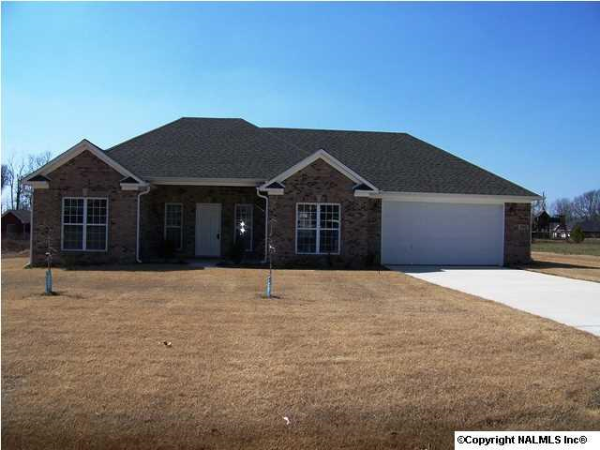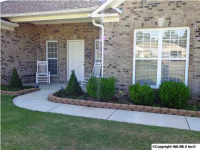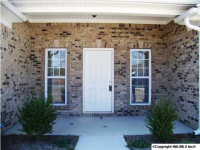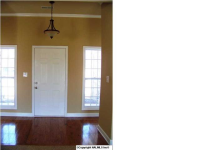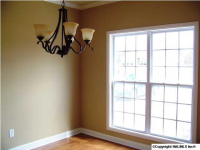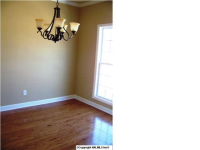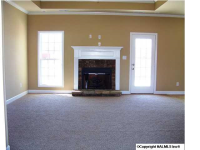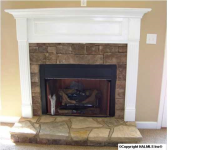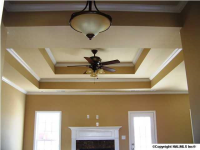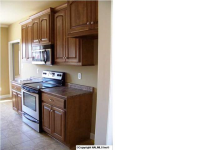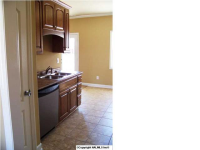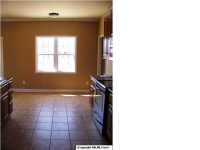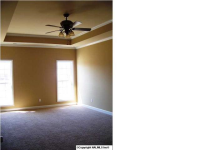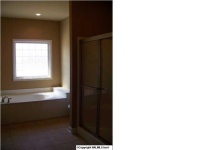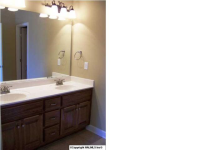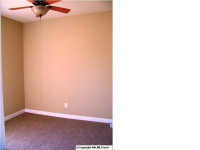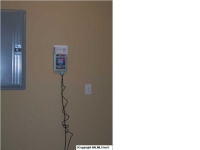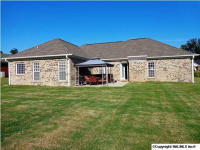102 Southern Pine Drive, Toney, AL 35773 - For Sale
4% for Buyer Broker Agent if closed by 12/31/13! Great Ranch Home on large lot in cul-de-sac. Plenty of Room for any type of storage building or garage. Full brick, covered porch, back patio with gazebo, full sod & sprinkler system. This three bedroom with isolated master features hardwoods, crown moulding, tile, custom cabinets, & smooth ceilings. Wired for security system. Note the glamour bath, trey ceilings in master bedroom & living room. Lots of closet storage. Qualified for USDA Rural and FrmHmTgt Loans. 1 yr Home Warranty Included.
102 Southern Pine Drive - listing #1253784
- Type: Single Family
- Price: $160,000
- MLS#: 844794
- Letest update: 01/16/14
- Bedrooms: 3
- Bathrooms: 2
- Area Size (SF): 1,670
Status: For Sale
Added: 2013-11-23 Updated: 2014-01-16
Toney, AL 35773 US
for more details.
Useful information about Toney, AL 35773 location:
The population of this area is about 9,580. The Average count of Households in this area is 3,754. Black population is about 1,170, White Population is about 8,072, Hispanic Population is about 130, Asian Population is about 20, Hawaiian Population is about 0, Indian Population is about 99, Other Population is about 36. Average Houses in this area is 84,600. Average Income per Household is $38,894. Median Age of population is 33.6 years.
102 Southern Pine Drive, Toney, AL 35773 on the Map:
Listing #1253784 on Google Street View:
NOTE: Information about Single Family property that situated on 102 Southern Pine Drive, Toney, AL 35773 was got from sources deemed reliable,
however FreeRealEstateResources.com can't give warranty about listing details like price, agent contact information,
property facts and status (foreclosed or not) because this information can be changed or withdrawal without notice.
If You want to get more details about property please feel free to contact directly with this listing Agent or with property Owner.
If you want to report about error or additional information about currect listing - Please click here.
Realtor Info
