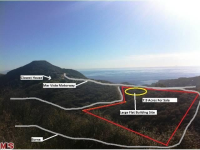28258 Rey De Copas Ln, Malibu, CA 90265 - For Sale
Top Row Malibu Villa - End Unit - with ocean views. The largest model floor plan with private garage. Spacious living room with fireplace and side windows make this a sunny unit. Kitchen area is open to the dining and living areas and has hardwood floors. Each bedroom has its own private bathroom. Needs some TLC and updating, but definitely the best location and view. Priced below recent sales. The Villas has a pool and clubhouse with a sauna. Close to Pt Dume and short distance to beaches and State Park.
28258 Rey De Copas Ln - listing #1258562
- Type: Condo/Townhouse
- Year Built: 1974
- Price: $537,000
- MLS#: 13-719049
- Letest update: 02/02/14
- Bedrooms: 3
- Bathrooms: 3
- Area Size (SF): 1,681
Status: For Sale
Added: 2013-11-27 Updated: 2014-02-02
Malibu, CA 90265 US
for more details.
Useful information about Malibu, CA 90265 location:
The population of this area is about 19,614. The Average count of Households in this area is 8,516. Black population is about 354, White Population is about 17,531, Hispanic Population is about 1,279, Asian Population is about 652, Hawaiian Population is about 26, Indian Population is about 54, Other Population is about 434. Average Houses in this area is 844,500. Average Income per Household is $100,857. Median Age of population is 40.3 years.
28258 Rey De Copas Ln, Malibu, CA 90265 on the Map:
Listing #1258562 on Google Street View:
NOTE: Information about Condo/Townhouse property that situated on 28258 Rey De Copas Ln, Malibu, CA 90265 was got from sources deemed reliable,
however FreeRealEstateResources.com can't give warranty about listing details like price, agent contact information,
property facts and status (foreclosed or not) because this information can be changed or withdrawal without notice.
If You want to get more details about property please feel free to contact directly with this listing Agent or with property Owner.
If you want to report about error or additional information about currect listing - Please click here.
Realtor Info


















