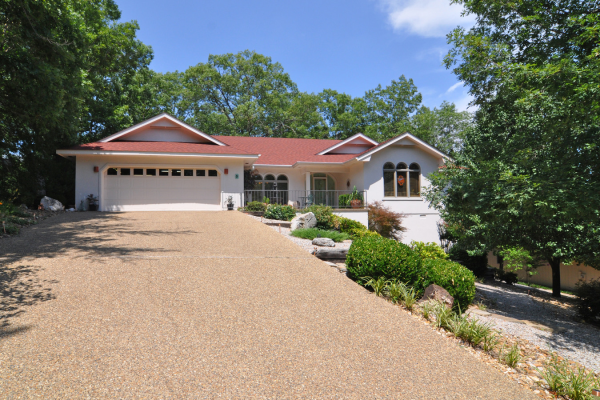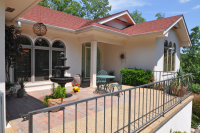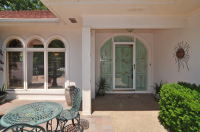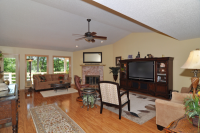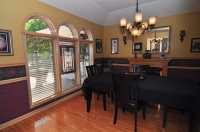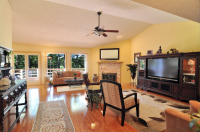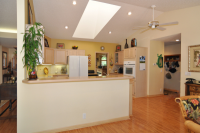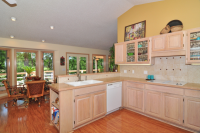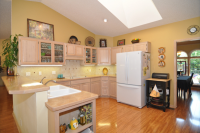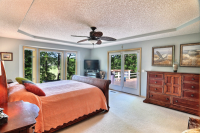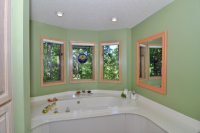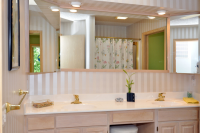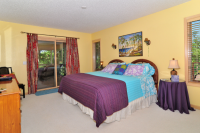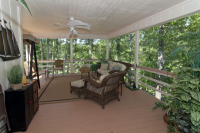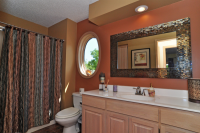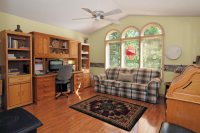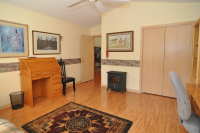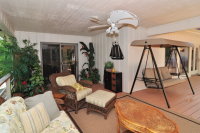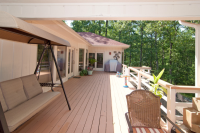5 Aguila Way, Hot Springs Village, AR 71909 - For Sale
Every once in a while a home comes along that gets EVERYTHING RIGHT. Rooms are sized right, great design (split plan, possible 2 Master Suites) , open, but defined ( no one room cabin look ). UPDATES: fresh paint, inviting colors, glass shower doors, glossy Armstrong laminate. Out back big with wrap around covered and uncovered deck on a hill crest view where there's ALWAYS a breeze. Close to East end amenities, "on" hiking path, GREAT neighbors. Built 1994. Lower level heated and air, man cave. 2704 Sq. Ft.
5 Aguila Way - listing #1275013
- Type: Single Family
- Year Built: 1994
- Price: $289,000
- MLS#: 10365194
- Letest update: 12/07/13
- Bedrooms: 3
- Bathrooms: 2
- Area Size (SF): 2,704
Status: For Sale
Added: 2013-12-07 Updated: 2013-12-07
Hot Springs Village, AR 71909 US
for more details.
Useful information about Hot Springs Village, AR 71909 location:
The population of this area is about 12,800. The Average count of Households in this area is 7,297. Black population is about 90, White Population is about 12,540, Hispanic Population is about 122, Asian Population is about 34, Hawaiian Population is about 1, Indian Population is about 22, Other Population is about 29. Average Houses in this area is 144,900. Average Income per Household is $44,576. Median Age of population is 64.7 years.
5 Aguila Way, Hot Springs Village, AR 71909 on the Map:
Listing #1275013 on Google Street View:
NOTE: Information about Single Family property that situated on 5 Aguila Way, Hot Springs Village, AR 71909 was got from sources deemed reliable,
however FreeRealEstateResources.com can't give warranty about listing details like price, agent contact information,
property facts and status (foreclosed or not) because this information can be changed or withdrawal without notice.
If You want to get more details about property please feel free to contact directly with this listing Agent or with property Owner.
If you want to report about error or additional information about currect listing - Please click here.
Realtor Info
