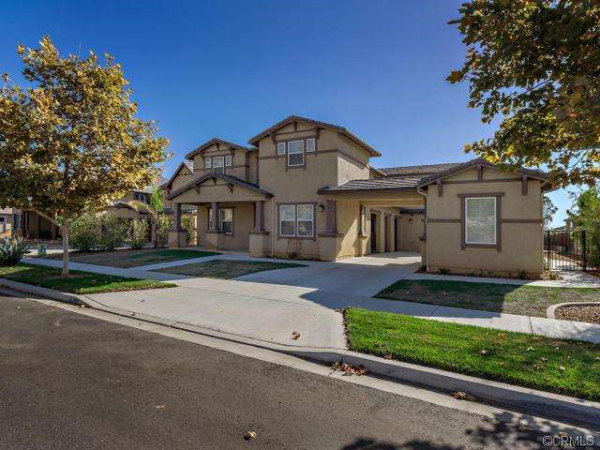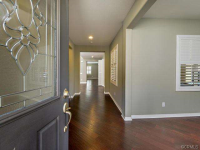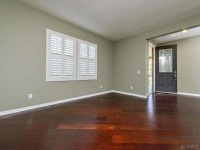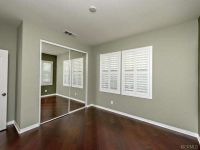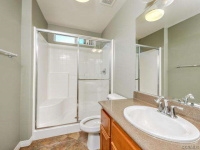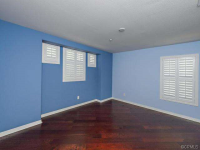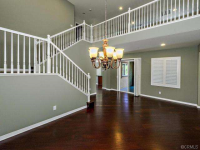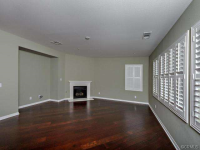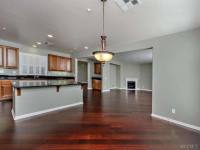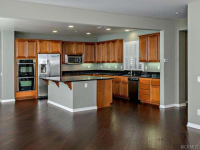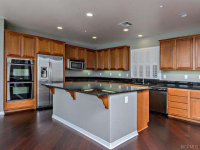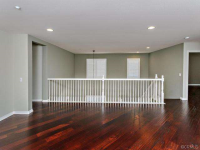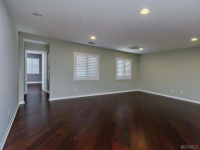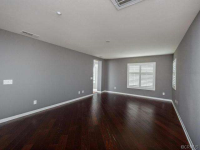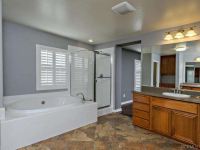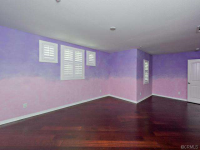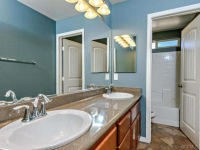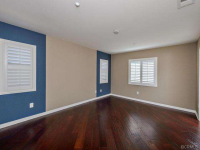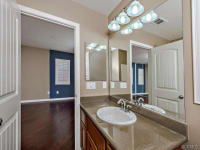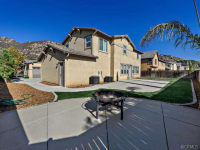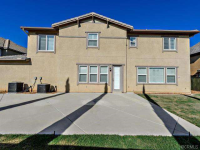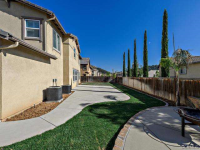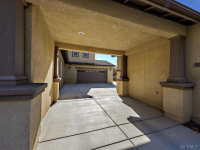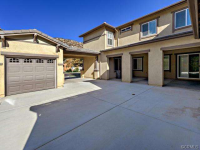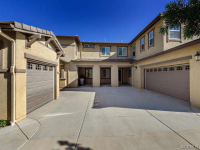3141 Katharine Dr, Escondido, CA 92027 - For Sale
Incredible Executive Home in The Knolls of Eureka Springs! Well over $60,000 in Additional Upgrades! Property and Home Include: Wood Flooring, Plantation Shutters, Highly Upgraded Kitchen with Stainless Steel Appliances and Granite Counter Tops, Whole Home Water Softner, Dual Zoned A/C, 9 Ft. Ceilings, Down Stairs Bed & Bath, Oversized Loft, Custom Paint, Large Lot, Near the Cul-De-Sac, and an Elevated Location! This Home is Turn-Key and Read y to Move-In! Close to Everything! No need to Preview!
3141 Katharine Dr - listing #1287329
- Type: Single Family
- Year Built: 2007
- Price: $547,900
- MLS#: SW13195181
- Letest update: 12/23/13
- Bedrooms: 4
- Bathrooms: 4
- Area Size (SF): 3,745
Status: For Sale
Added: 2013-12-11 Updated: 2013-12-23
Escondido, CA 92027 US
for more details.
Useful information about Escondido, CA 92027 location:
The population of this area is about 48,674. The Average count of Households in this area is 16,067. Black population is about 960, White Population is about 34,116, Hispanic Population is about 17,382, Asian Population is about 1,763, Hawaiian Population is about 138, Indian Population is about 587, Other Population is about 8,917. Average Houses in this area is 181,800. Average Income per Household is $46,077. Median Age of population is 32.1 years.
3141 Katharine Dr, Escondido, CA 92027 on the Map:
Listing #1287329 on Google Street View:
NOTE: Information about Single Family property that situated on 3141 Katharine Dr, Escondido, CA 92027 was got from sources deemed reliable,
however FreeRealEstateResources.com can't give warranty about listing details like price, agent contact information,
property facts and status (foreclosed or not) because this information can be changed or withdrawal without notice.
If You want to get more details about property please feel free to contact directly with this listing Agent or with property Owner.
If you want to report about error or additional information about currect listing - Please click here.
Realtor Info
