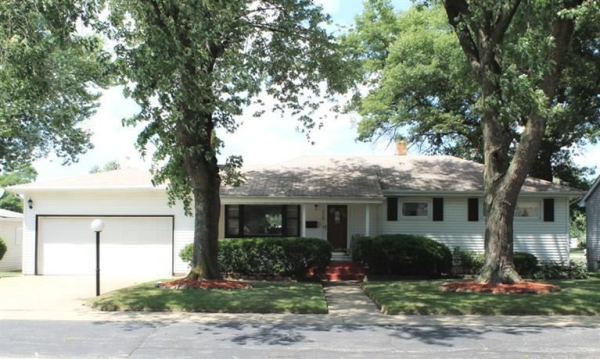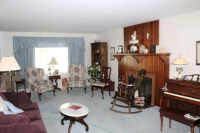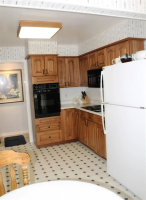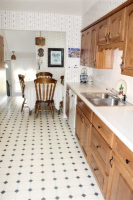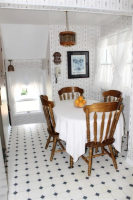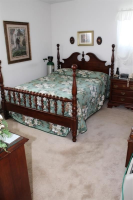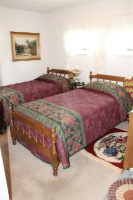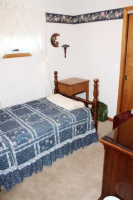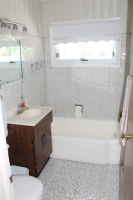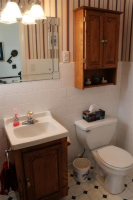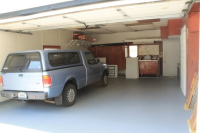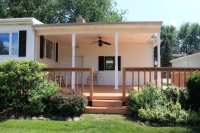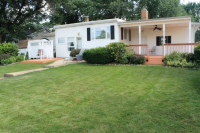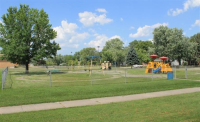712 East Elm St, Griffith, IN 46319 - For Sale
Impeccable 3 BR 2 Bath Maintenance Free Ranch with Basement and Attached 2.5 Car Garage. This One Owner Home has been Exceptionally Well Maintained thru-out the Years. Some of the Many Amenities include: Gourmet Kitchen w/Merillat Medallion Hickory Cabinetry, Built-in Oven, Cooktop and Microwave; Formal Dining and Living Room with Wood Burning Fireplace; Dry Basement with Carrier HVAC Mechanicals, Glass Block Windows and Loads of Storage. The exterior features a Beautifully Landscaped Lot with a 20x24 Covered Deck. This is Truly a Must See Home.
712 East Elm St - listing #1294481
- Type: Single Family
- Year Built: 1955
- Price: $154,900
- MLS#: 333100
- Letest update: 12/13/13
- Bedrooms: 3
- Area Size (SF): 1,368
Status: For Sale
Added: 2013-12-13 Updated: 2013-12-13
Griffith, IN 46319 US
for more details.
Useful information about Griffith, IN 46319 location:
The population of this area is about 19,174. The Average count of Households in this area is 7,752. Black population is about 1,760, White Population is about 16,320, Hispanic Population is about 1,574, Asian Population is about 148, Hawaiian Population is about 7, Indian Population is about 69, Other Population is about 533. Average Houses in this area is 106,500. Average Income per Household is $49,181. Median Age of population is 36.0 years.
712 East Elm St, Griffith, IN 46319 on the Map:
Listing #1294481 on Google Street View:
NOTE: Information about Single Family property that situated on 712 East Elm St, Griffith, IN 46319 was got from sources deemed reliable,
however FreeRealEstateResources.com can't give warranty about listing details like price, agent contact information,
property facts and status (foreclosed or not) because this information can be changed or withdrawal without notice.
If You want to get more details about property please feel free to contact directly with this listing Agent or with property Owner.
If you want to report about error or additional information about currect listing - Please click here.
Realtor Info
