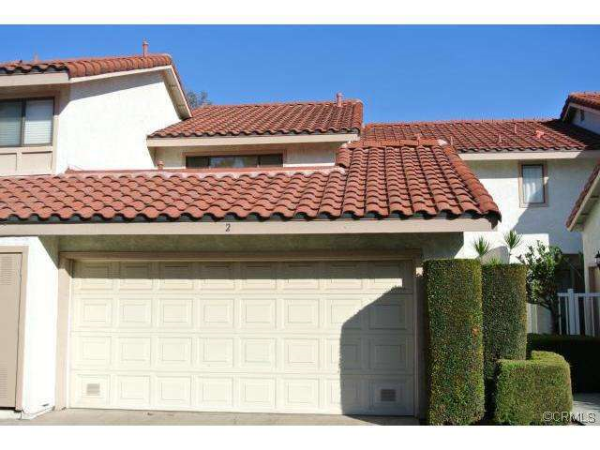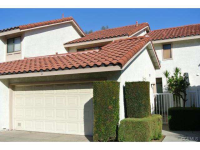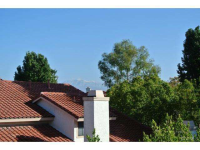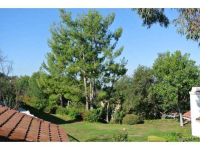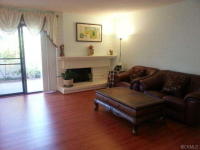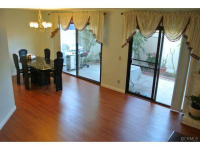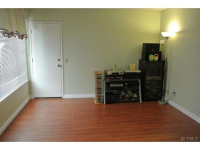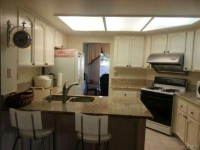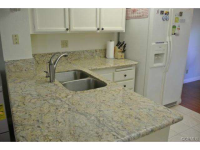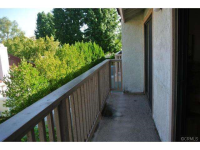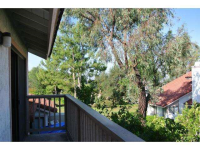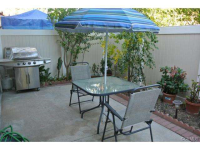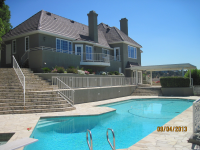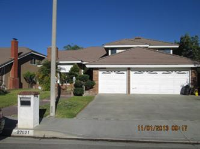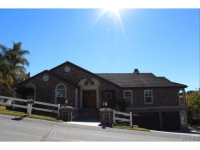22811 Chardonnay Dr 2, Diamond Bar, CA 91765 - For Sale
VERY DESIRABLE MONTEFINO COMMUNITY, FACING SOUTH UNIT OFFERS OPEN AND AIRY FLOOR PLAN WITH LARGE LIVING ROOM LEADING TO RELAXING PATIO WITH BEAUTIFUL GARDEN. NEW LAMINATED WOOD FLOORS ON THE MAIN FLOOR, NEW TILE FLOOR IN KITCHEN. UPGRADED KITCHEN WITH NEW GRANITE COUTNER TOP WITH BREAKFAST COUNTER BAR AREA. UPSTAIR HAS 2 SEPARATE ACCESS TO BALACONY AND OVER SEEING A BEAUTIFUL GREEN BELT WITH MONUTAIN PEEK A BOO VIEW EXCELLENT WALNUT VALLEY UNIFIED SCHOOL DISTRICT. MUST SEE !
22811 Chardonnay Dr 2 - listing #1310330
- Type: Condo/Townhouse
- Year Built: 1984
- Price: $528,888
- MLS#: TR13209243
- Letest update: 12/24/13
- Bedrooms: 3
- Bathrooms: 3
- Area Size (SF): 0.000
Status: For Sale
Added: 2013-12-24 Updated: 2013-12-24
Diamond Bar, CA 91765 US
for more details.
Useful information about Diamond Bar, CA 91765 location:
The population of this area is about 46,520. The Average count of Households in this area is 14,921. Black population is about 2,342, White Population is about 19,429, Hispanic Population is about 8,247, Asian Population is about 19,585, Hawaiian Population is about 63, Indian Population is about 157, Other Population is about 2,994. Average Houses in this area is 244,300. Average Income per Household is $69,848. Median Age of population is 36.5 years.
22811 Chardonnay Dr 2, Diamond Bar, CA 91765 on the Map:
Listing #1310330 on Google Street View:
NOTE: Information about Condo/Townhouse property that situated on 22811 Chardonnay Dr 2, Diamond Bar, CA 91765 was got from sources deemed reliable,
however FreeRealEstateResources.com can't give warranty about listing details like price, agent contact information,
property facts and status (foreclosed or not) because this information can be changed or withdrawal without notice.
If You want to get more details about property please feel free to contact directly with this listing Agent or with property Owner.
If you want to report about error or additional information about currect listing - Please click here.
Realtor Info
