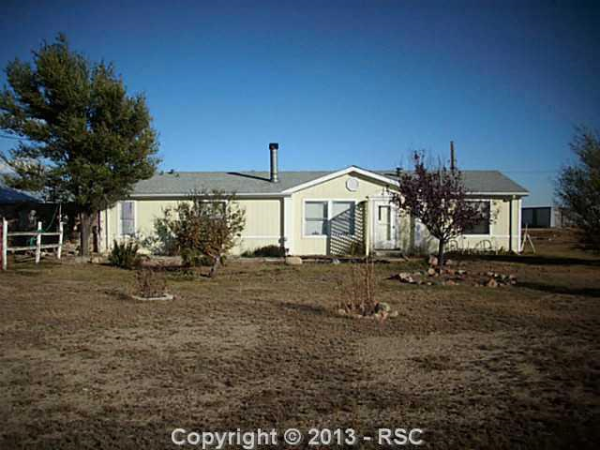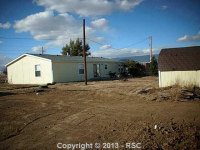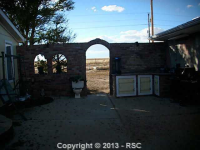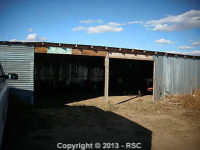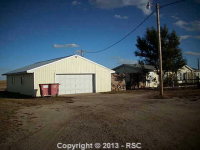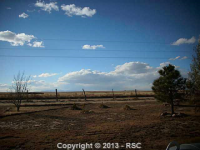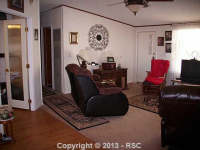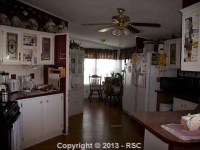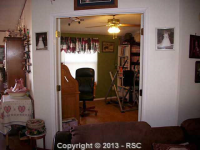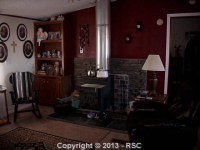32925 Fossinger Rd, Yoder, CO 80864 - For Sale
Cute and spacious country home! Views of Pikes Peak and open prairie! Located on paved road with easy access to Hwy 94. New carpet in living room, new vinyl windows in kitchen and wood laminate flooring in kitchen, dining room, and office. Tape and textured walls. Wood stove in living room. Well kept and ready for a family! Partial fencing and large equipment shed are bonuses! Large 4 car garage with enclosed courtyard leading to home. New septic,new roofs on house and garage. 2 small storage sheds. Concrete patio too!Move in and enjoy!
32925 Fossinger Rd - listing #1319515
- Type: Single Family
- Year Built: 1996
- Price: $179,900
- MLS#: 746187
- Letest update: 12/27/13
- Bedrooms: 3
- Bathrooms: 2
- Area Size (SF): 1,568
Status: For Sale
Added: 2013-12-27 Updated: 2013-12-27
Yoder, CO 80864 US
for more details.
Useful information about Yoder, CO 80864 location:
The population of this area is about 1,219. The Average count of Households in this area is 511. Black population is about 10, White Population is about 1,107, Hispanic Population is about 93, Asian Population is about 2, Hawaiian Population is about 1, Indian Population is about 26, Other Population is about 29. Average Houses in this area is 90,000. Average Income per Household is $35,972. Median Age of population is 33.8 years.
32925 Fossinger Rd, Yoder, CO 80864 on the Map:
Listing #1319515 on Google Street View:
NOTE: Information about Single Family property that situated on 32925 Fossinger Rd, Yoder, CO 80864 was got from sources deemed reliable,
however FreeRealEstateResources.com can't give warranty about listing details like price, agent contact information,
property facts and status (foreclosed or not) because this information can be changed or withdrawal without notice.
If You want to get more details about property please feel free to contact directly with this listing Agent or with property Owner.
If you want to report about error or additional information about currect listing - Please click here.
Realtor Info
