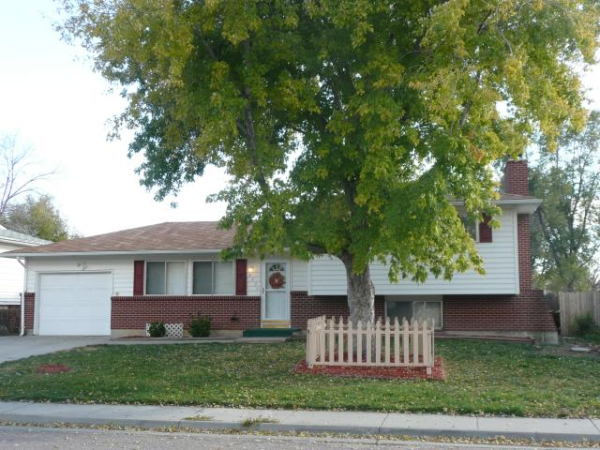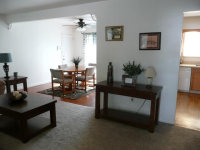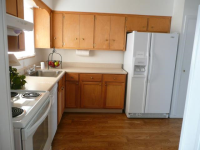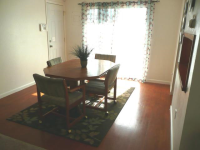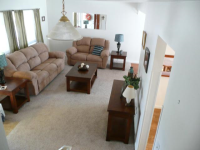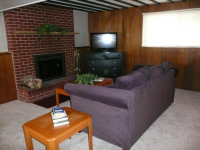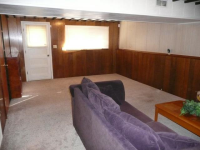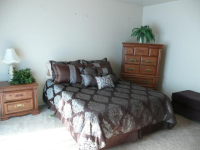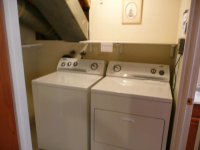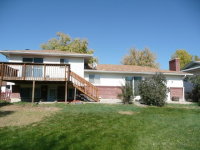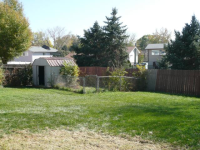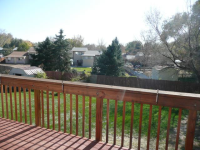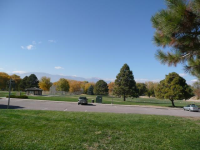423 Niagara St., Colorado Springs, CO 80911 - For Sale
Clean, light and bright 4 level home with approx. 2200 sq.ft. Vinyl siding. 3 Bedroom, 3 Bath, 1 car gar. Newer neutral carpet. Six panel doors on upper level. Walk out to large deck from master bedroom. Refrigerator, range/oven, dishwasher, washer & dryer will stay in their present condition - conveyed "as is". Nice sized lot - over 8,000 sq. ft. Walk two blocks to WIDEFIELD PARK! All measurements are approx. No photos of unfin. basement are attached. Storage shed may not be in good shape. Concrete patio 25x9,approx.
423 Niagara St. - listing #1319745
- Type: Single Family
- Year Built: 1968
- Price: $154,900
- MLS#: 786142
- Letest update: 12/27/13
- Bedrooms: 3
- Bathrooms: 3
- Area Size (SF): 2,220
Status: For Sale
Added: 2013-12-27 Updated: 2013-12-27
Colorado Springs, CO 80911 US
for more details.
Useful information about Colorado Springs, CO 80911 location:
The population of this area is about 29,618. The Average count of Households in this area is 10,097. Black population is about 3,124, White Population is about 21,914, Hispanic Population is about 3,760, Asian Population is about 895, Hawaiian Population is about 169, Indian Population is about 235, Other Population is about 1,587. Average Houses in this area is 119,500. Average Income per Household is $48,718. Median Age of population is 33.6 years.
423 Niagara St., Colorado Springs, CO 80911 on the Map:
Listing #1319745 on Google Street View:
NOTE: Information about Single Family property that situated on 423 Niagara St., Colorado Springs, CO 80911 was got from sources deemed reliable,
however FreeRealEstateResources.com can't give warranty about listing details like price, agent contact information,
property facts and status (foreclosed or not) because this information can be changed or withdrawal without notice.
If You want to get more details about property please feel free to contact directly with this listing Agent or with property Owner.
If you want to report about error or additional information about currect listing - Please click here.
Realtor Info
