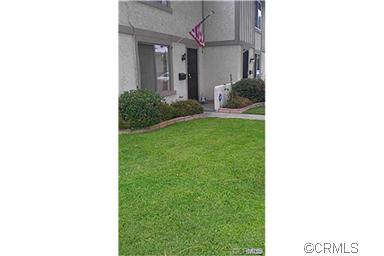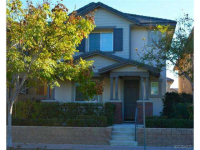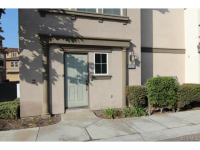11102 BRAGG WAY, Stanton, CA 90680 - For Sale
THIS SPACIOUS TWO STORY TOWN HOME HAS 3 BEDROOMS, AND 2 BATHROOMS IN AN OPEN FLOOR PLAN. THERE IS AN ELECTRIC FIREPLACE IN THE LIVING ROOM, WHOLE HOUSE FAN FOR THOSE HOT DAYS AND DROP DOWN STAIRS TO THE ATTIC. THE GARAGE IS ACCESSIBLE THROUGH THE PRIVATE BACK PATIO. ALL DOORS ARE NEW 6 PANEL DOORS WITH OAK DOOR AND WINDOW TRIM. BOTH BATHROOMS HAVE BEEN UPGRADED WITH OAK VANITIES. THIS HOME ALSO FEATURES TEXTURED WALLS AND SCRAPED CEILINGS. THE COMMUNITY FEATURES EXPANSIVE GREENBELT AREAS, SPARKLING POOLS, SPAS, AND A CLUBHOUSE.
11102 BRAGG WAY - listing #1353574
- Type: Condo/Townhouse
- Price: $334,000
- MLS#: RS13177174
- Letest update: 01/30/14
- Bedrooms: 3
- Bathrooms: 3
- Area Size (SF): 1,228
Status: For Sale
Added: 2014-01-30 Updated: 2014-01-30
Stanton, CA 90680 US
for more details.

Useful information about Stanton, CA 90680 location:
The population of this area is about 29,679. The Average count of Households in this area is 8,715. Black population is about 728, White Population is about 14,845, Hispanic Population is about 14,202, Asian Population is about 4,486, Hawaiian Population is about 240, Indian Population is about 323, Other Population is about 7,561. Average Houses in this area is 161,800. Average Income per Household is $41,578. Median Age of population is 30.3 years.
11102 BRAGG WAY, Stanton, CA 90680 on the Map:
Listing #1353574 on Google Street View:
NOTE: Information about Condo/Townhouse property that situated on 11102 BRAGG WAY, Stanton, CA 90680 was got from sources deemed reliable,
however FreeRealEstateResources.com can't give warranty about listing details like price, agent contact information,
property facts and status (foreclosed or not) because this information can be changed or withdrawal without notice.
If You want to get more details about property please feel free to contact directly with this listing Agent or with property Owner.
If you want to report about error or additional information about currect listing - Please click here.
Realtor Info



