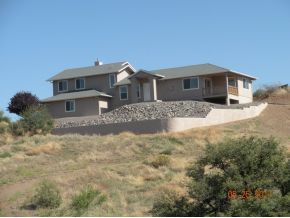14727 E Eagle Dr, Dewey, AZ 86327 - For Sale
Description: Superb, panoramic views from this custom built home on 2 acre horse property. Home features two large bedrooms, den/office, great room and well appointed kitchen. Luxurious master bedroom suite w/dual sided fireplace, master bath w/garden tub, shower, walk-in-closet and view deck. Split level floorplan. Oversized 2 car garage w/extra workshop space. On private well. Room for RV, boat and horses. Enjoy this peaceful home on the hill. Purchase for as little a 3% down. Another great value!
14727 E Eagle Dr - listing #333942
- Type: Single Family
- Year Built: 2002
- Price: 179,900
- MLS#: 955651
- Letest update: 07/25/11
- Foreclosure Owner: Fannie Mae
- Bedrooms: 2
- Bathrooms: 3
- Flooring: Carpet, Vinyl
- Living Area (SF): 1,688
- Fire Place: Yes
- Area Size (SF): 89297
Status: For Sale
Added: 2011-07-25 Updated: 2011-07-25
Dewey, AZ 86327 US
for more details.
Useful information about Dewey, AZ 86327 location:
The population of this area is about 6,668. The Average count of Households in this area is 3,564. Black population is about 21, White Population is about 6,409, Hispanic Population is about 341, Asian Population is about 25, Hawaiian Population is about 2, Indian Population is about 45, Other Population is about 105. Average Houses in this area is 146,500. Average Income per Household is $36,911. Median Age of population is 54.4 years.
14727 E Eagle Dr, Dewey, AZ 86327 on the Map:
Listing #333942 on Google Street View:
NOTE: Information about Single Family property that situated on 14727 E Eagle Dr, Dewey, AZ 86327 was got from sources deemed reliable,
however FreeRealEstateResources.com can't give warranty about listing details like price, agent contact information,
property facts and status (foreclosed or not) because this information can be changed or withdrawal without notice.
If You want to get more details about property please feel free to contact directly with this listing Agent or with property Owner.
If you want to report about error or additional information about currect listing - Please click here.
Realtor Info





