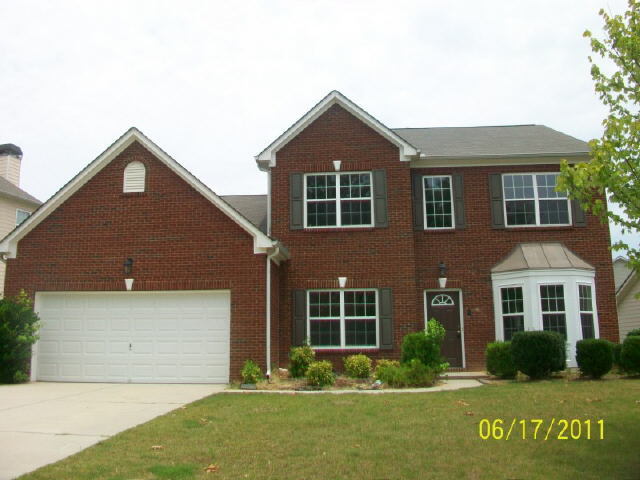711 Nightwind Way, Stockbridge, GA 30281 - For Sale
Honey, Stop the car! This home will not disappoint. Beautiful two story Foyer, Formal Living, Formal Dining. Spacious Two Story Family Room, Large Polished Kitchen with the back splash. Master on the main with Master Bath tiled and a Huge Tiled Shower that is Heaven sent! Upstairs are Three additional bedrooms, One Bath and a loft area. This house is move in ready with lots of tile and New engineered flooring. Do not miss this Fantastic opportunity in a highly sought after subdivision with Amenities galore! Think Fast!
711 Nightwind Way - listing #340703
- Type: Residential
- Year Built: 2004
- Price: 197,500
- Letest update: 09/09/16
- Foreclosure Owner: Fannie Mae
- Bedrooms: 4
- Bathrooms: 2.50
- Fire Place: 1
- Area Size (SF): 2,509
Status: For Sale
Added: 2011-07-25 Updated: 2016-09-09
Stockbridge, GA 30281 US
for more details.
Useful information about Stockbridge, GA 30281 location:
The population of this area is about 49,093. The Average count of Households in this area is 18,295. Black population is about 7,483, White Population is about 38,979, Hispanic Population is about 1,498, Asian Population is about 1,244, Hawaiian Population is about 25, Indian Population is about 143, Other Population is about 476. Average Houses in this area is 117,900. Average Income per Household is $54,656. Median Age of population is 33.3 years.
711 Nightwind Way, Stockbridge, GA 30281 on the Map:
Listing #340703 on Google Street View:
NOTE: Information about Residential property that situated on 711 Nightwind Way, Stockbridge, GA 30281 was got from sources deemed reliable,
however FreeRealEstateResources.com can't give warranty about listing details like price, agent contact information,
property facts and status (foreclosed or not) because this information can be changed or withdrawal without notice.
If You want to get more details about property please feel free to contact directly with this listing Agent or with property Owner.
If you want to report about error or additional information about currect listing - Please click here.
Realtor Info





