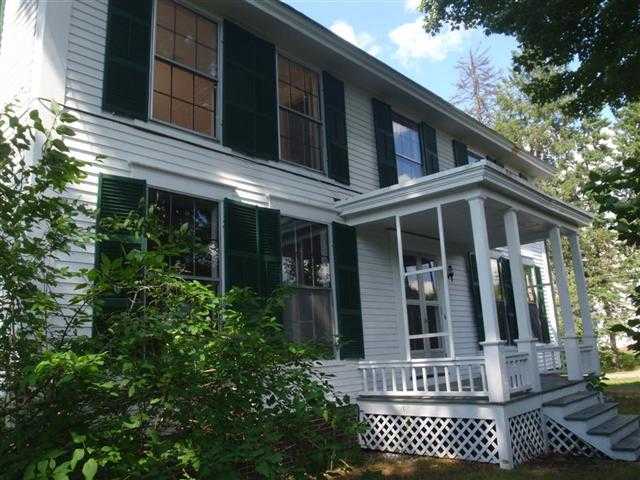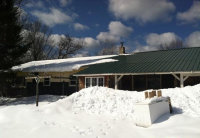24 Burnt Hill Ct, Warner, NH 03278 - For Sale
Description: Beautiful New England Village antique home in sought after Warner location. Located on a dead end street with 3 level acres, detached garage with shop and storage, chicken coupe, screened in porch, fireplace, gleaming hardwood floors and finished 3rd story. This Fannie Mae owned home is ready for purchase with no delay, quick response times to offers, all systems are functional and septic inspection is on file. Qualifies for Homepath financing at 3% down with no PMI and no appraisal fee!
24 Burnt Hill Ct - listing #348537
- Type: Single Family
- Year Built: 1800
- Price: 204,900
- Letest update: 07/25/11
- Foreclosure Owner: Fannie Mae
- Bedrooms: 5
- Bathrooms: 2
- Living Area (SF): 3,700
- Sewer Type: Well,Septic
- Area Size (SF): 134600
Status: For Sale
Added: 2011-07-25 Updated: 2011-07-25
Warner, NH 03278 US
for more details.
Useful information about Warner, NH 03278 location:
The population of this area is about 3,005. The Average count of Households in this area is 1,350. Black population is about 4, White Population is about 2,945, Hispanic Population is about 22, Asian Population is about 12, Hawaiian Population is about 1, Indian Population is about 7, Other Population is about 3. Average Houses in this area is 112,700. Average Income per Household is $45,156. Median Age of population is 39.6 years.
24 Burnt Hill Ct, Warner, NH 03278 on the Map:
Listing #348537 on Google Street View:
NOTE: Information about Single Family property that situated on 24 Burnt Hill Ct, Warner, NH 03278 was got from sources deemed reliable,
however FreeRealEstateResources.com can't give warranty about listing details like price, agent contact information,
property facts and status (foreclosed or not) because this information can be changed or withdrawal without notice.
If You want to get more details about property please feel free to contact directly with this listing Agent or with property Owner.
If you want to report about error or additional information about currect listing - Please click here.
Realtor Info




