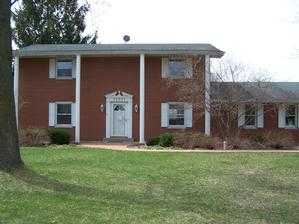12338 Ashland St, Granger, IN 46530 - For Sale
Description: 2 STORY, BEATIFUL ALL BRICK HOME IN PENN HARRIS MADISON SCHOOL DISTRICT. HOME FEATURES STUNNING HARDWOOD FLOORS, OPEN CONCEPT KITCHEN AND DINING WITHLARGE ISLAND. 3 LARGE BEDROOMS UPSTAIRS, MASTER BATH WITH JACUZZI TUB AND SEPERATE SHOWER. FULL FINISHED WALKOUT BASEMENT WITH PLENTY OF EXTRA LIVINGSPACE. DONT MISS OUT ON THIS GREAT DEAL. LOTS OF HOUSE FOR THE MONEY!! CLOSE BY OCTOBER 31ST 2011 AND RECIEVE UP TO 3.5% CLOSING COST ASSISTANCE. ELIGIBILITY REQUIREMENTS APPLY. SELLING AGENTS MAY ALSO QUALIFY FOR BONUS. ASK ME FOR MORE DETAILS.
12338 Ashland St - listing #372276
- Type: Single Family
- Year Built: 1969
- Price: 154,900
- MLS#: 250943
- Letest update: 07/25/11
- Foreclosure Owner: Fannie Mae
- Bedrooms: 3
- Living Area (SF): 2,116
- Area Size (SF): 14,375
Status: For Sale
Added: 2011-07-25 Updated: 2011-07-25
Granger, IN 46530 US
for more details.

Useful information about Granger, IN 46530 location:
The population of this area is about 25,895. The Average count of Households in this area is 8,737. Black population is about 402, White Population is about 24,398, Hispanic Population is about 297, Asian Population is about 704, Hawaiian Population is about 7, Indian Population is about 28, Other Population is about 70. Average Houses in this area is 159,400. Average Income per Household is $80,351. Median Age of population is 36.7 years.
12338 Ashland St, Granger, IN 46530 on the Map:
Listing #372276 on Google Street View:
NOTE: Information about Single Family property that situated on 12338 Ashland St, Granger, IN 46530 was got from sources deemed reliable,
however FreeRealEstateResources.com can't give warranty about listing details like price, agent contact information,
property facts and status (foreclosed or not) because this information can be changed or withdrawal without notice.
If You want to get more details about property please feel free to contact directly with this listing Agent or with property Owner.
If you want to report about error or additional information about currect listing - Please click here.
Realtor Info



