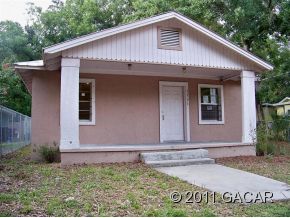1542 Ne 5th Pl, Gainesville, FL 32641 - For Sale
Description: Great opportunity on this Fannie Mae HomePath property. Home offers 3BR/2BA with 988sf. A few of the homes features include; open front porch, laundry/utility room, backyard, metal roof. Close by 10/31/11 and receive up to 3.5% of the final sales price to be used for closing cost assistance! Eligibility restrictions apply. Purchase this property for as little as 3% down! This property is approved for HomePath Renovation Mortgage Financing
1542 Ne 5th Pl - listing #374368
- Type: Single Family
- Year Built: 1955
- Price: 21,000
- MLS#: 326163
- Letest update: 07/25/11
- Foreclosure Owner: Fannie Mae
- Bedrooms: 3
- Bathrooms: 2
- Living Area (SF): 988
- Sewer Type: Public
- Area Size (SF): 4792
Status: For Sale
Added: 2011-07-25 Updated: 2011-07-25
Gainesville, FL 32641 US
for more details.

Useful information about Gainesville, FL 32641 location:
The population of this area is about 13,809. The Average count of Households in this area is 5,279. Black population is about 9,992, White Population is about 3,461, Hispanic Population is about 205, Asian Population is about 19, Hawaiian Population is about 0, Indian Population is about 31, Other Population is about 79. Average Houses in this area is 53,000. Average Income per Household is $24,903. Median Age of population is 31.6 years.
1542 Ne 5th Pl, Gainesville, FL 32641 on the Map:
Listing #374368 on Google Street View:
NOTE: Information about Single Family property that situated on 1542 Ne 5th Pl, Gainesville, FL 32641 was got from sources deemed reliable,
however FreeRealEstateResources.com can't give warranty about listing details like price, agent contact information,
property facts and status (foreclosed or not) because this information can be changed or withdrawal without notice.
If You want to get more details about property please feel free to contact directly with this listing Agent or with property Owner.
If you want to report about error or additional information about currect listing - Please click here.
Realtor Info



