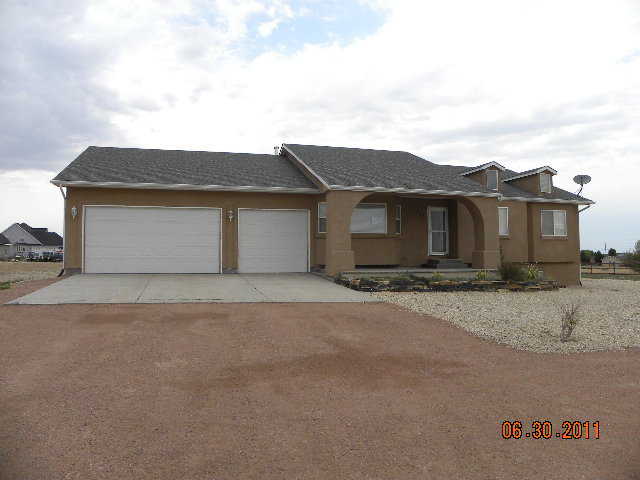521 S Archdale Dr, Pueblo West, CO 81007 - For Sale
Description: 6 bed, 3 bath ranch style home with finished basement and 3 car attached garage. This home is almost 3800 sq. ft! This property sits on an acre of land. The home features tile floors, wood floors, wet bar, mud room, office, family room, etc. The master suite in the home has a 5 piece bath that includes a jetted tub, walk in shower, walk in closet, and tile floors. This home really is undescribable and you need to see it for yourself to appreciate its beauty.
521 S Archdale Dr - listing #378144
- Type: Single Family
- Year Built: 2005
- Price: 249,900
- MLS#: 136037
- Letest update: 07/25/11
- Foreclosure Owner: Fannie Mae
- Bedrooms: 3
- Bathrooms: 2
- Living Area (SF): 2,183
- Sewer Type: Public
- Area Size (SF): 43560
Status: For Sale
Added: 2011-07-25 Updated: 2011-07-25
Pueblo West, CO 81007 US
for more details.

Useful information about Pueblo, CO 81007 location:
The population of this area is about 17,038. The Average count of Households in this area is 6,440. Black population is about 142, White Population is about 15,075, Hispanic Population is about 3,105, Asian Population is about 181, Hawaiian Population is about 12, Indian Population is about 173, Other Population is about 1,017. Average Houses in this area is 139,300. Average Income per Household is $47,780. Median Age of population is 34.2 years.
521 S Archdale Dr, Pueblo West, CO 81007 on the Map:
Listing #378144 on Google Street View:
NOTE: Information about Single Family property that situated on 521 S Archdale Dr, Pueblo West, CO 81007 was got from sources deemed reliable,
however FreeRealEstateResources.com can't give warranty about listing details like price, agent contact information,
property facts and status (foreclosed or not) because this information can be changed or withdrawal without notice.
If You want to get more details about property please feel free to contact directly with this listing Agent or with property Owner.
If you want to report about error or additional information about currect listing - Please click here.
Realtor Info



