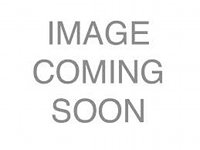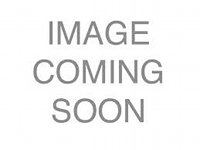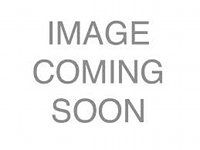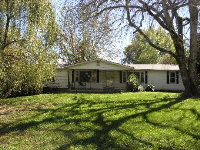5405 Us 19, Marble, NC 28905 - For Sale
Bathroom features include the following: (varies per plan), 36' Vanity Height, 4' Ceramic Backsplash w/Formica Edging, 48' Fiberglass Shower, 60' One Piece Fiberglass Tub/Shower #2 Bath, Bevel Edge Mirrors, Decorative Tub Mirror, Drywall at Tub and Shower Flanges, Dual Lavatories, Exhaust Fans, Fiberglass Corner Oval Tub or Fiberglass Platform Tub, Glamour Master Bath per plan, Porcelain Sinks w/Single Lever Faucets, Sliding Clear Glass Shower Doors, Towel and Tissue Holders, Water Saver Residential Commodes with Elongated Bowl, Window in Most Master Baths.Construction features include the following: 19/32' Tongue and Groove OSB Floor Decking, 2' x 4' Exterior Walls 16' O.C., 2'x 4' Interior Partition Walls, 2'x 6' Floor Joists 16' O.C. 28' Wide Homes,, 2'x 8' Floor Joists 16' O.C. 32' Wide Homes, 27' 4' Floor Width (Wider Than Most), 6'x18' Fiberglass Heat Duct, except on Off-Frame Modulars, 7/16' OSB Roof Decking, 8' Wall Height, Anti-Scald Shower Faucets, Central Water Cutoff Valve in Utility Room, Cornerstone Faucets by Moen w/Pressure Balancing, Cutoff Valves at Sinks and Commodes, Double 2'x 4' Marriage Walls 16' On Center with Sheathing, Glued and Fastened to Joists, Marriage Line Gasket, Plumb and Wire for Washer and Dryer, Pre-engineered Roof Trusses 24' O.C., Qestpex Fresh Water Lines w/Brass Fittings and Connectors, R-11 Fiberglass Batt Insulation in Exterior Walls, R-22 Fiberglass Batt Insulation in Floor, R-28 Blown Cellulose Insulation in Ceiling, Shingle Over Continuous Ridge Ventilation System, US Steel Frame w/12' I-Beams.Exterior features include the following: 12' Overhangs, 15' Raised Panel Shutters on Front Door Side of Home, 36' x 60' Insulated Vinyl Windows with Screens and Bottom Tilt, 36' x 80' Six Panel Steel Front Door with Dead Bolt Lock and Peep Hole, 6' Hardi-Plank Facia, 7/16' OSB Sheathing Exterior Walls, Continuous Vented Vinyl Soffit, Cottage Rear Door with Dead Bolt Lock, Exterior Faucets - Front and Rear, Exterior Light at All Exterior Doors, Full View Glass Storm Door on Front, GAF Shingles w/ 25 yr Limited Warranty, GFI Protected Exterior Electrical Receptacles ' Front and Rear, Maintenance Free Georgia Pacific Vinyl Siding, Metal Drip Edge, Nominal 3/12 Pitch Roof w/16' Dormer, Window Grids and Low E Glass.Interior features include the following: 1/2' Smooth Drywall Throughout Including Closets, 18 oz. Carpet w/Rebond Pad and Tack Strip Installation, 32' Bedroom Doors, 8' Flat Ceiling, Closet Maid Closet Shelving, Deluxe Designer Coordinated Draperies, Perimeter Heat Registers, Pewter Fixtures and Hardware, Pre-hung Six Panel White Interior Doors with 3 Mortised Hinges, Privacy Door Locks in Bedrooms and Baths, Stipple Textured Ceiling, Vinyl Flooring at Foyer Entry, Vinyl Flooring in Kitchen, Baths, and Utility Room, Walls Primed with One Base Coat of Latex Primer- Walls are not Finish Painted, White 2 1/2' Crown Molding Throughout, White 2 1/4' Case Molding at Doors and Windows, White 3 1/4' Baseboard Throughout, White Wood Window Sills and Stool.Kitchen features include the following: 18 cu/ft Frost Free Refrigerator, 4' Ceramic Backsplash w/Formica Edging, 8' Deep White Double Bowl Sink, Adjustable Overhead Shelving, Base Cabinets w/Center Shelf, Ceramic Range Backsplash, Concealed Cabinet Hinges, Drawers w/Metal Roller Guides over Base Cabinet Doors, Fire Extinguisher, Off Set Overhead Cabinet Design, Plumbing for Ice Maker, Recessed Can Light Package, Scratch Resistant Formica Counter Tops, Self Cleaning 4 Burner Electric Range, Separate Recessed Can Light Over Sink, Single Lever Faucet w/Sprayer, Two Large Pan Drawers, Vinyl Flooring, White Raised Panel Cabinets, with 3 1/4' Cabinet Crown Molding on Overhead Cabinets.Plumbing/Electrical features include the following: 15 KW Electric Furnace, 200 AMP Electric Service w/Separate Circuit and Breaker Protection, 40 Gallon Electric Water Heater w/Pan, Bedroom Ceiling Lights, Dining Room Chandelier, GFI Protected Exterior Receptacles Front and Rear, GFI Protected Receptacles in Kitchen and Baths, In Living Room and All Bedrooms, Smoke Detectors with Battery Back Up, Two Cable Jacks, Two Phone Jacks.Other features include the following: 2' x 10' Floor Joist 16' O.C. with Off-Frame Modular Construction, 2' x 8' Floor Joist 16' O.C. with On-Frame Modular Construction, 20 cu/ft Side by Side Refrig. w/ice in Door, 25 oz and 38oz Carpets, 30 Year Architectural Shingles, 32' Steel Cottage Door, 5 1/4' White Baseboard, 5 1/4' White Crown Molding, 5/12 Roof (Minimum Option), 50 Gallon Electric Water Heater with Pan, 68' Windows Available w/9' Ceiling Option, 7/12 Roof (MOD), 9' Flat Ceilings, Board and Batten Vertical Vinyl Siding Accent Available on Certain Models, Bruce Hardwood Flooring, Bullnose Ceramic Edge Kitchen and Bath Counters, Cedar Shake Vinyl Siding Accent Elevation Available on Certain Models, Craneboard Siding Available on Certain Models, Deep Utility Sink, Deluxe Floor Vinyl, Double Hung Windows, Double Porch Lights at Front Door, Double Sidelights with Steel Front Door (No Storm), Flood Lights, Full Height Dormer, Full View Storm on Rear Door, Gas or Oil Furnace, Hinged Shower Door, Lazy Susan Cabinets in Certain Models, Lever Door Handles, Louvered Gable Vents, On and Off Frame Modular Construction Available, Potscrubber Dishwasher, Raised Panel Maple Cabinet Doors, Drawers, and Styles, Raised Panel Oak Cabinet Doors and Drawers with Oak Styles, Recessed Florescent Light in Kitchen, Self Cleaning Smooth Top Range, Shadow Box Ceiling in Select Models, Single Sidelight with Steel Front Door, Smooth Ceiling Texture, Solid Surface Kitchen Counters, Spacesaver Microwave, Square Glass Front Door, Square Glass Front Door with Sidelight, Stained Cherry Cabinet Doors, Drawers, and Styles, State Coded Modular Construction, Transom Windows, Trey Ceilings in Select Models, Washer and Dryer, Whirlpool Fiberglass MBth Tub. Contact: Sales Manager Clayton Homes - Marble
5405 Us 19 - listing #382669
- Price:
- Letest update: 10/04/11
- Bedrooms: 3
- Bathrooms: 2
Status: For Sale
Added: 2011-07-26 Updated: 2011-10-04
Marble, NC 28905 US
for more details.

Useful information about Marble, NC 28905 location:
The population of this area is about 2,543. The Average count of Households in this area is 1,223. Black population is about 21, White Population is about 2,414, Hispanic Population is about 54, Asian Population is about 5, Hawaiian Population is about 0, Indian Population is about 46, Other Population is about 24. Average Houses in this area is 69,400. Average Income per Household is $28,553. Median Age of population is 40.4 years.
5405 Us 19, Marble, NC 28905 on the Map:
Listing #382669 on Google Street View:
NOTE: Information about property that situated on 5405 Us 19, Marble, NC 28905 was got from sources deemed reliable,
however FreeRealEstateResources.com can't give warranty about listing details like price, agent contact information,
property facts and status (foreclosed or not) because this information can be changed or withdrawal without notice.
If You want to get more details about property please feel free to contact directly with this listing Agent or with property Owner.
If you want to report about error or additional information about currect listing - Please click here.
Realtor Info



