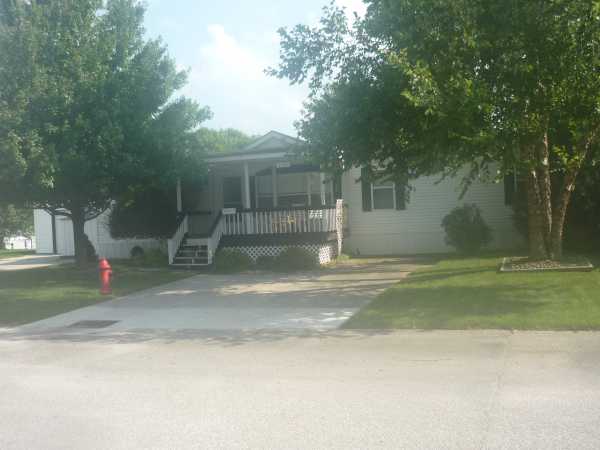3436 Quigby Road, Waterloo, IA 50701 - For Sale
Located in South View Estates - learn more about this mobile home community. Landscaped yard with mature trees. Fenced in backyard, breezeway to garage and deck on back. Covered porch in front. Sliding doors off family room to deck. Ceiling fans in most rooms. Bar with stools located in family room. Sits on double lot with 2 driveways and faces the road. Ready to move into. Must see!! Features include: Garage, Storage Shed, Deck, Cathedral Ceiling, Ceiling Fan, Central Air, Walk-in Closet, Laundry Room, Pantry, Garden Tub Included appliances: Garbage Disposal, Oven, Refrigerator, Dishwasher, Clothes Washer, Clothes Dryer Contact: John Phone: (319) 231-7086
3436 Quigby Road - listing #386558
- Type: Mobile
- Price: $38,000
- Letest update: 12/20/11
- Bedrooms: 3
- Bathrooms: 2
Status: For Sale
Added: 2011-07-26 Updated: 2011-12-20
Waterloo, IA 50701 US
for more details.

Useful information about Waterloo, IA 50701 location:
The population of this area is about 29,890. The Average count of Households in this area is 12,923. Black population is about 1,189, White Population is about 27,654, Hispanic Population is about 576, Asian Population is about 299, Hawaiian Population is about 5, Indian Population is about 42, Other Population is about 308. Average Houses in this area is 84,500. Average Income per Household is $41,176. Median Age of population is 36.9 years.
3436 Quigby Road, Waterloo, IA 50701 on the Map:
Listing #386558 on Google Street View:
NOTE: Information about Mobile property that situated on 3436 Quigby Road, Waterloo, IA 50701 was got from sources deemed reliable,
however FreeRealEstateResources.com can't give warranty about listing details like price, agent contact information,
property facts and status (foreclosed or not) because this information can be changed or withdrawal without notice.
If You want to get more details about property please feel free to contact directly with this listing Agent or with property Owner.
If you want to report about error or additional information about currect listing - Please click here.
Realtor Info



