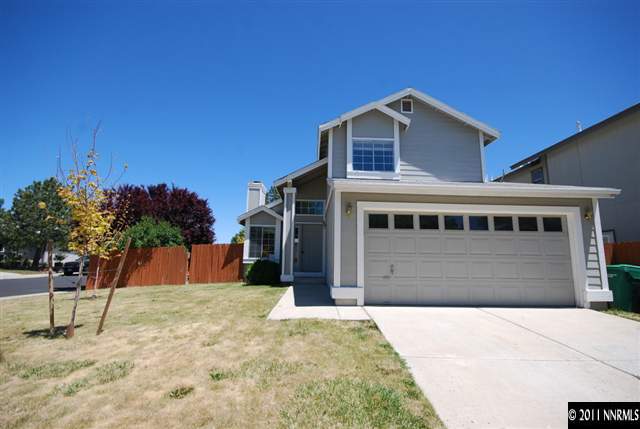4301 Pescado Way, Reno, NV 89502 - For Sale
Description: Fannie Mae Owned Home! This home is clean and ready to move into! Nice living room with wood fireplace, high ceilings and wood laminate flooring. Spacious kitchen. Nice deck, perfect for Summer BBQ's! Buy this home for as little as 3% down with HomePath Financing! Close by Oct 31, 2011 and request up to 3.5% of the final sales price for closing cost assistance! Eligibility restrictions apply and valid for owner occupied as primary residences.
4301 Pescado Way - listing #406897
- Type: Single Family
- Year Built: 1985
- Price: 112,400
- MLS#: 110009341
- Letest update: 07/26/11
- Foreclosure Owner: Fannie Mae
- Bedrooms: 2
- Bathrooms: 2
- Flooring: Carpet, Laminate, Tile - Ceramic, Wood
- Living Area (SF): 1,250
- Heating Type: Forced Air
- Area Size (SF): 5662
Status: For Sale
Added: 2011-07-26 Updated: 2011-07-26
Reno, NV 89502 US
for more details.

Useful information about Reno, NV 89502 location:
The population of this area is about 46,101. The Average count of Households in this area is 19,738. Black population is about 1,169, White Population is about 31,499, Hispanic Population is about 15,490, Asian Population is about 1,892, Hawaiian Population is about 220, Indian Population is about 1,053, Other Population is about 8,402. Average Houses in this area is 138,400. Average Income per Household is $34,237. Median Age of population is 32.3 years.
4301 Pescado Way, Reno, NV 89502 on the Map:
Listing #406897 on Google Street View:
NOTE: Information about Single Family property that situated on 4301 Pescado Way, Reno, NV 89502 was got from sources deemed reliable,
however FreeRealEstateResources.com can't give warranty about listing details like price, agent contact information,
property facts and status (foreclosed or not) because this information can be changed or withdrawal without notice.
If You want to get more details about property please feel free to contact directly with this listing Agent or with property Owner.
If you want to report about error or additional information about currect listing - Please click here.
Realtor Info



