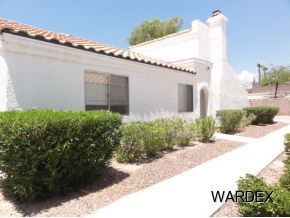2232 Pebble Creek Ln, Laughlin, NV 89029 - For Sale
Description: Heritage Single Level Town home for Great Price! 3 bedrooms, 2 bath with 1,161 sq ft of living space built in 1987. Living room is cozy and inviting with fireplace, Kitchen comes with dishwasher and oven/range. Largest floorplan available, popular layout, with patio access from dining room and master bedroom. Association maintained pool, spa, and common areas. Just minutes from the Colorado River, Laughlin casinos, and shopping. HOA dues $167.00 monthly. 2010-11 annual taxes $1,221.14.
2232 Pebble Creek Ln - listing #407546
- Type: Condo/Co op
- Year Built: 1987
- Price: 87,980
- MLS#: 857321
- Letest update: 07/26/11
- Foreclosure Owner: Fannie Mae
- Bedrooms: 3
- Bathrooms: 2
- Living Area (SF): 1,161
- Sewer Type: Public
- Area Size (SF): 2178
Status: For Sale
Added: 2011-07-26 Updated: 2011-07-26
Laughlin, NV 89029 US
for more details.

Useful information about Laughlin, NV 89029 location:
The population of this area is about 7,076. The Average count of Households in this area is 4,127. Black population is about 199, White Population is about 6,302, Hispanic Population is about 747, Asian Population is about 162, Hawaiian Population is about 13, Indian Population is about 44, Other Population is about 194. Average Houses in this area is 140,200. Average Income per Household is $36,885. Median Age of population is 46.5 years.
2232 Pebble Creek Ln, Laughlin, NV 89029 on the Map:
Listing #407546 on Google Street View:
NOTE: Information about Condo/Co op property that situated on 2232 Pebble Creek Ln, Laughlin, NV 89029 was got from sources deemed reliable,
however FreeRealEstateResources.com can't give warranty about listing details like price, agent contact information,
property facts and status (foreclosed or not) because this information can be changed or withdrawal without notice.
If You want to get more details about property please feel free to contact directly with this listing Agent or with property Owner.
If you want to report about error or additional information about currect listing - Please click here.
Realtor Info



