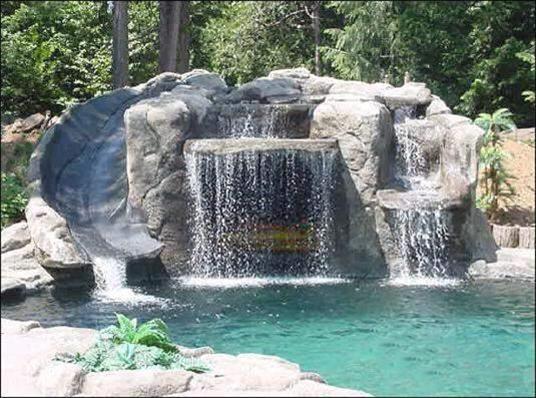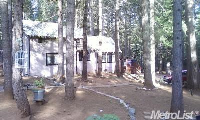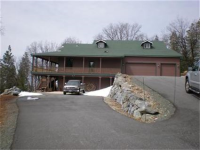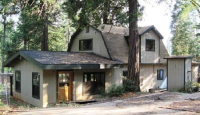191 Bonny Nook Rd, Alta, CA 95701 - For Sale
Imagine TWO homes; multiple acres; custom gunite pool with a swim cave, spa, natural rock waterfall & slide; detached 2-car garage with a studio above; extensive landscaping, perimeter fenced; much more. Main home is permitted at 2,192 sf; has had expensive upgrades. Second home is manufactured home, also with permits, each has seperate electrical panel & septic systems, etc. Main home requires replacement of the electric panel due to malfunction. Call for details! **DON'T MISS VIRTUAL TOUR**
191 Bonny Nook Rd - listing #430319
- Type: Single Family House
- Price: $265,000
- MLS#: 11044614
- Letest update: 08/25/11
- Bedrooms: 3
- Bathrooms: 2
- Flooring: Linoleum/Vinyl, Tile, Wood, Laminate
- Fire Place: Pellet Stove
- Area Size (SF): 2,192 sqft
Status: For Sale
Added: 2011-08-25 Updated: 2011-08-25
Alta, CA 95701 US
for more details.

Useful information about Alta, CA 95701 location:
The population of this area is about 732. The Average count of Households in this area is 361. Black population is about 1, White Population is about 707, Hispanic Population is about 46, Asian Population is about 2, Hawaiian Population is about 1, Indian Population is about 4, Other Population is about 9. Average Houses in this area is 143,600. Average Income per Household is $46,250. Median Age of population is 39.5 years.
191 Bonny Nook Rd, Alta, CA 95701 on the Map:
Listing #430319 on Google Street View:
NOTE: Information about Single Family House property that situated on 191 Bonny Nook Rd, Alta, CA 95701 was got from sources deemed reliable,
however FreeRealEstateResources.com can't give warranty about listing details like price, agent contact information,
property facts and status (foreclosed or not) because this information can be changed or withdrawal without notice.
If You want to get more details about property please feel free to contact directly with this listing Agent or with property Owner.
If you want to report about error or additional information about currect listing - Please click here.
Realtor Info



