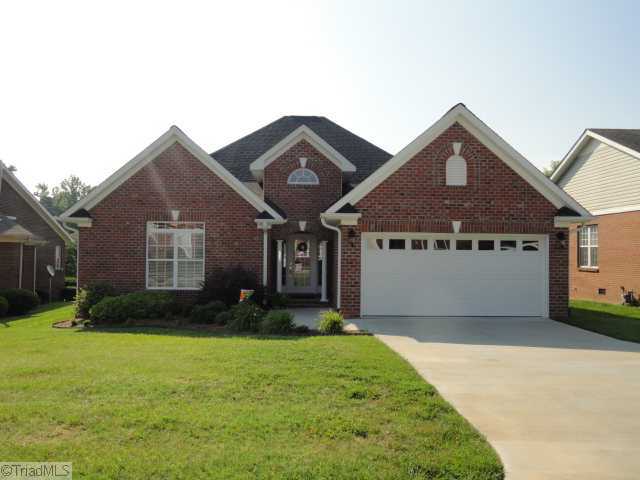219 New Hampshire, Mocksville, NC 27028 - For Sale
REDUCED! MOTIVATED SELLER! ONE LEVEL LIVING. Absolutely beautiful. The minute you open the front door,you will say, "WOW!" Gleaming hardwoods will greet you and on to a BEAUTIFUL sunlit kitchen complete with granite countertops,stainless steel appliances and a nice island for extra workspace. Gas logs in living room w/ built-ins. Split bedroom design, seperate laundry room. Beautiful owners suite with trey ceilings. HOA of just $45 a month INCLUDES your lawn maintenance. NO MORE MOWING! MUST SEE THIS ONE!
219 New Hampshire - listing #435170
- Type: Single Family House
- Price: $209,000
- MLS#: 616594
- Letest update: 08/30/11
- Bedrooms: 3
- Bathrooms: 2&1/2
- Flooring: Carpet, Wood, Tile
- Fire Place: Gas Logs, Living Room
- Area Size (SF): 1,650 sqft
Status: For Sale
Added: 2011-08-30 Updated: 2011-08-30
Mocksville, NC 27028 US
for more details.

Useful information about Mocksville, NC 27028 location:
The population of this area is about 23,284. The Average count of Households in this area is 9,935. Black population is about 2,089, White Population is about 20,428, Hispanic Population is about 1,030, Asian Population is about 77, Hawaiian Population is about 3, Indian Population is about 53, Other Population is about 398. Average Houses in this area is 97,000. Average Income per Household is $36,754. Median Age of population is 36.9 years.
219 New Hampshire, Mocksville, NC 27028 on the Map:
Listing #435170 on Google Street View:
NOTE: Information about Single Family House property that situated on 219 New Hampshire, Mocksville, NC 27028 was got from sources deemed reliable,
however FreeRealEstateResources.com can't give warranty about listing details like price, agent contact information,
property facts and status (foreclosed or not) because this information can be changed or withdrawal without notice.
If You want to get more details about property please feel free to contact directly with this listing Agent or with property Owner.
If you want to report about error or additional information about currect listing - Please click here.
Realtor Info



