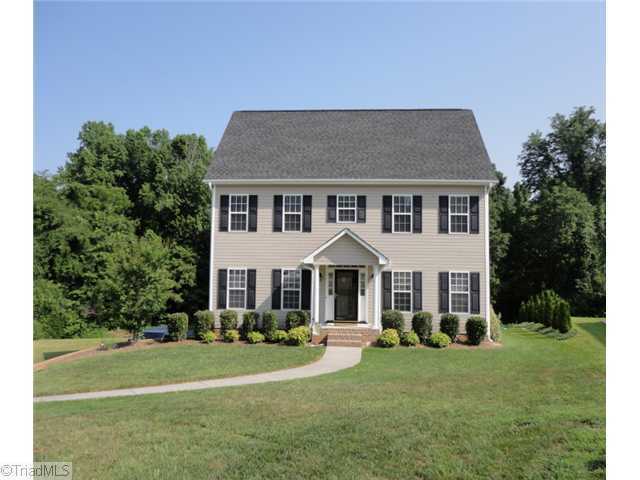7445 Shadowridge Dr, Lewisville, NC 27023 - For Sale
Like new cul-de-sac home! Enjoy room to roam on .97 acre lot with level back yard, covered patio, deck and decorative bridge. Sunny kitchen w/granite, 42" maple cabinets, tile backsplash, stainless steel appliances and pantry. Master bedroom with double trey ceiling and master bath with garden tub and cabinet storage. Wonderful third floor bonus/den/office accessed from master bedroom. Beautiful wood floors, new carpet, walk out basement. AHS Warranty. Co-List Sherri Buxton.
7445 Shadowridge Dr - listing #435242
- Type: Single Family House
- Price: $236,000
- MLS#: 615390
- Letest update: 08/30/11
- Bedrooms: 3
- Bathrooms: 2&1/2
- Flooring: Carpet, Vinyl, Wood, Tile
- Fire Place: Gas Logs, Living Room
- Area Size (SF): 2,550 sqft
Status: For Sale
Added: 2011-08-30 Updated: 2011-08-30
Lewisville, NC 27023 US
for more details.

Useful information about Lewisville, NC 27023 location:
The population of this area is about 9,923. The Average count of Households in this area is 4,054. Black population is about 438, White Population is about 9,231, Hispanic Population is about 113, Asian Population is about 123, Hawaiian Population is about 0, Indian Population is about 23, Other Population is about 47. Average Houses in this area is 140,200. Average Income per Household is $59,579. Median Age of population is 37.9 years.
7445 Shadowridge Dr, Lewisville, NC 27023 on the Map:
Listing #435242 on Google Street View:
NOTE: Information about Single Family House property that situated on 7445 Shadowridge Dr, Lewisville, NC 27023 was got from sources deemed reliable,
however FreeRealEstateResources.com can't give warranty about listing details like price, agent contact information,
property facts and status (foreclosed or not) because this information can be changed or withdrawal without notice.
If You want to get more details about property please feel free to contact directly with this listing Agent or with property Owner.
If you want to report about error or additional information about currect listing - Please click here.
Realtor Info



