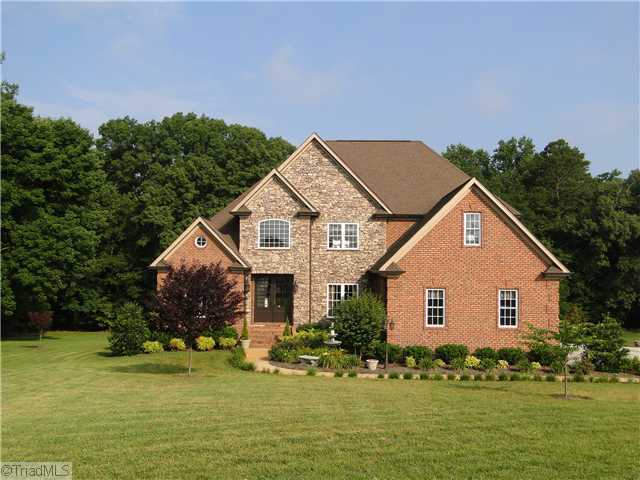7997 Glenn Ferry Rd, Pfafftown, NC 27040 - For Sale
***MOTIVATED SELLER/RELOCATING. BRING OFFER!*** Gorgeous custom home in pristine condition! Incredible setting w/option to purchase add'l acreage. 3-car gar, ML master w/lighted trey ceiling and all tile showers w/multiple spray heads, high ceilings & hardwoods throughout house, custom built cabinets in kit & baths, recessed lights, beautiful landscaping, ample storage, awesome daylight basement w/9' ceilings, kit & full bath. 4th gar in bsmt for yard equipment. Plenty of light & windows. Must see!
7997 Glenn Ferry Rd - listing #435246
- Type: Single Family House
- Price: $515,000
- MLS#: 615495
- Letest update: 08/30/11
- Bedrooms: 4
- Bathrooms: 4&1/2
- Flooring: Carpet, Wood, Tile
- Fire Place: Living Room, Basement
- Area Size (SF): 4,836 sqft
Status: For Sale
Added: 2011-08-30 Updated: 2011-08-30
Pfafftown, NC 27040 US
for more details.

Useful information about Pfafftown, NC 27040 location:
The population of this area is about 9,562. The Average count of Households in this area is 3,873. Black population is about 755, White Population is about 8,566, Hispanic Population is about 145, Asian Population is about 53, Hawaiian Population is about 0, Indian Population is about 22, Other Population is about 80. Average Houses in this area is 125,200. Average Income per Household is $58,463. Median Age of population is 40.2 years.
7997 Glenn Ferry Rd, Pfafftown, NC 27040 on the Map:
Listing #435246 on Google Street View:
NOTE: Information about Single Family House property that situated on 7997 Glenn Ferry Rd, Pfafftown, NC 27040 was got from sources deemed reliable,
however FreeRealEstateResources.com can't give warranty about listing details like price, agent contact information,
property facts and status (foreclosed or not) because this information can be changed or withdrawal without notice.
If You want to get more details about property please feel free to contact directly with this listing Agent or with property Owner.
If you want to report about error or additional information about currect listing - Please click here.
Realtor Info



