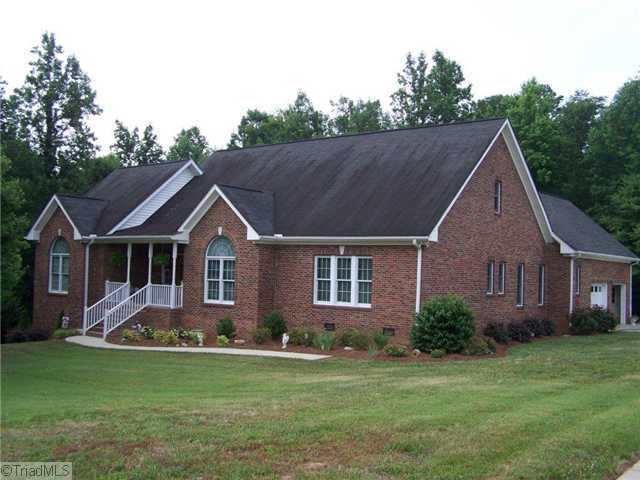6906 Laurel Pt, Gibsonville, NC 27249 - For Sale
Immaculate all brick home nestled on almost 2 private acres with great potential for expansion!Unfinished walk-out basement plus unfinished bonus room! Hardwoods thru main level, builtins,gas log fp,jetted tub in master, vaulted ceilings, solid oak cabinets, granite counters w/ backsplash, gas stove, island,crown molding,huge laundry with cabinets, incredible closet space & each bedroom has it's own private bath! Must See! Don't miss bonus room - stairs off dining room.
6906 Laurel Pt - listing #435476
- Type: Single Family House
- Price: $300,000
- MLS#: 614840
- Letest update: 08/30/11
- Bedrooms: 3
- Bathrooms: 4
- Flooring: Wood, Tile
- Fire Place: Living Room, Other
- Area Size (SF): 2,524 sqft
Status: For Sale
Added: 2011-08-30 Updated: 2011-08-30
Gibsonville, NC 27249 US
for more details.

Useful information about Gibsonville, NC 27249 location:
The population of this area is about 10,699. The Average count of Households in this area is 4,464. Black population is about 1,677, White Population is about 8,635, Hispanic Population is about 295, Asian Population is about 41, Hawaiian Population is about 2, Indian Population is about 38, Other Population is about 169. Average Houses in this area is 97,900. Average Income per Household is $45,866. Median Age of population is 37.2 years.
6906 Laurel Pt, Gibsonville, NC 27249 on the Map:
Listing #435476 on Google Street View:
NOTE: Information about Single Family House property that situated on 6906 Laurel Pt, Gibsonville, NC 27249 was got from sources deemed reliable,
however FreeRealEstateResources.com can't give warranty about listing details like price, agent contact information,
property facts and status (foreclosed or not) because this information can be changed or withdrawal without notice.
If You want to get more details about property please feel free to contact directly with this listing Agent or with property Owner.
If you want to report about error or additional information about currect listing - Please click here.
Realtor Info



