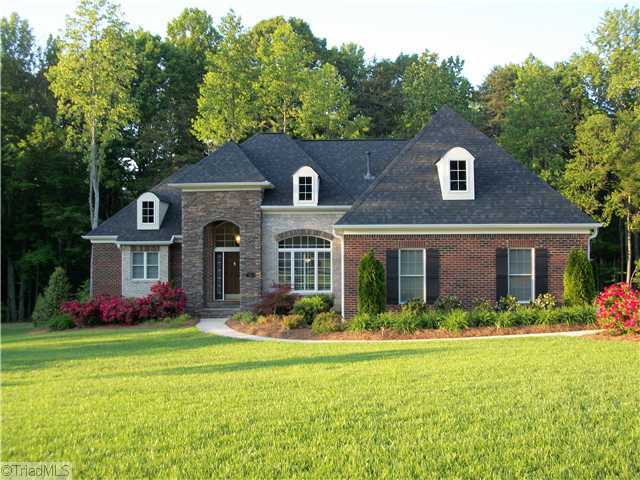173 Topside Ct, Stokesdale, NC 27357 - For Sale
The LifeStyle You Deserve! Belews Lake Community with Walking/Golf Cart Trail To Cabana and Lake! Lovely one level home with all the special features you desire. Open Living Spaces with hardwoods, Split Bedroom Plan for privacy. 9'ceiling thru-out. Breakfast nook opens to wonderful screened porch for a relaxing cup of morning coffee. Rear grilling deck for outdoor enjoyment. Watch the deer appear at dusk, just beyond the lush and meticuliously maintained lawn.
173 Topside Ct - listing #435539
- Type: Single Family House
- Price: $280,000
- MLS#: 612493
- Letest update: 08/30/11
- Bedrooms: 3
- Bathrooms: 2
- Flooring: Carpet, Vinyl, Wood, Tile
- Fire Place: Gas Logs, Living Room
- Area Size (SF): 2,214 sqft
Status: For Sale
Added: 2011-08-30 Updated: 2011-08-30
Stokesdale, NC 27357 US
for more details.

Useful information about Stokesdale, NC 27357 location:
The population of this area is about 6,490. The Average count of Households in this area is 2,699. Black population is about 375, White Population is about 5,918, Hispanic Population is about 172, Asian Population is about 19, Hawaiian Population is about 0, Indian Population is about 30, Other Population is about 62. Average Houses in this area is 111,800. Average Income per Household is $47,758. Median Age of population is 36.0 years.
173 Topside Ct, Stokesdale, NC 27357 on the Map:
Listing #435539 on Google Street View:
NOTE: Information about Single Family House property that situated on 173 Topside Ct, Stokesdale, NC 27357 was got from sources deemed reliable,
however FreeRealEstateResources.com can't give warranty about listing details like price, agent contact information,
property facts and status (foreclosed or not) because this information can be changed or withdrawal without notice.
If You want to get more details about property please feel free to contact directly with this listing Agent or with property Owner.
If you want to report about error or additional information about currect listing - Please click here.
Realtor Info



