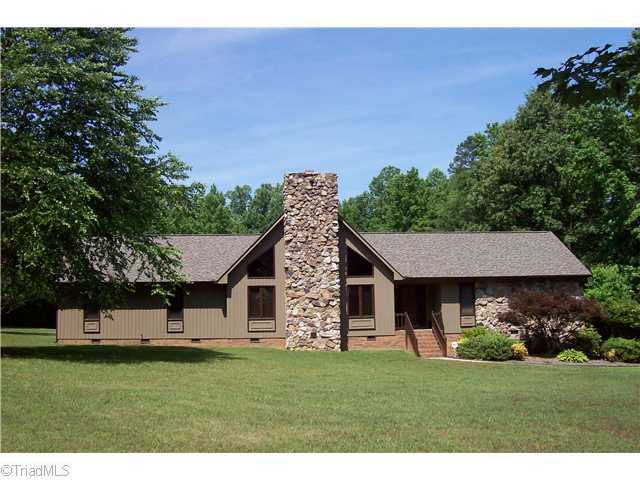3505 Ivey Ln, Trinity, NC 27370 - For Sale
Custom built home secluded on over 6 acres!Exterior features include about 3 acres fenced,2 car attached garage with 1 car caport/breezeway, 22x24 wired detached garage/workshop,10x12 barn with 2 outside stalls,cement pad in crawl space, beautiful tree lined paved driveway & creek on property. Choice of 2 Master Bedrooms,new sky lights,stone fireplace & hearth with gas logs.Hardwood floors in entry, hall,living room,kitchen & dining room.(Property on 2 tax cards.)Septic permit specifies 3 bedroom system.
3505 Ivey Ln - listing #436541
- Type: Single Family House
- Price: $299,500
- MLS#: 614846
- Letest update: 08/31/11
- Bedrooms: 4
- Bathrooms: 3
- Flooring: Carpet, Wood
- Fire Place: Living Room
- Area Size (SF): 2,145 sqft
Status: For Sale
Added: 2011-08-31 Updated: 2011-08-31
Trinity, NC 27370 US
for more details.

Useful information about Trinity, NC 27370 location:
The population of this area is about 15,263. The Average count of Households in this area is 5,999. Black population is about 459, White Population is about 14,495, Hispanic Population is about 129, Asian Population is about 65, Hawaiian Population is about 0, Indian Population is about 88, Other Population is about 65. Average Houses in this area is 106,200. Average Income per Household is $44,446. Median Age of population is 36.7 years.
3505 Ivey Ln, Trinity, NC 27370 on the Map:
Listing #436541 on Google Street View:
NOTE: Information about Single Family House property that situated on 3505 Ivey Ln, Trinity, NC 27370 was got from sources deemed reliable,
however FreeRealEstateResources.com can't give warranty about listing details like price, agent contact information,
property facts and status (foreclosed or not) because this information can be changed or withdrawal without notice.
If You want to get more details about property please feel free to contact directly with this listing Agent or with property Owner.
If you want to report about error or additional information about currect listing - Please click here.
Realtor Info



