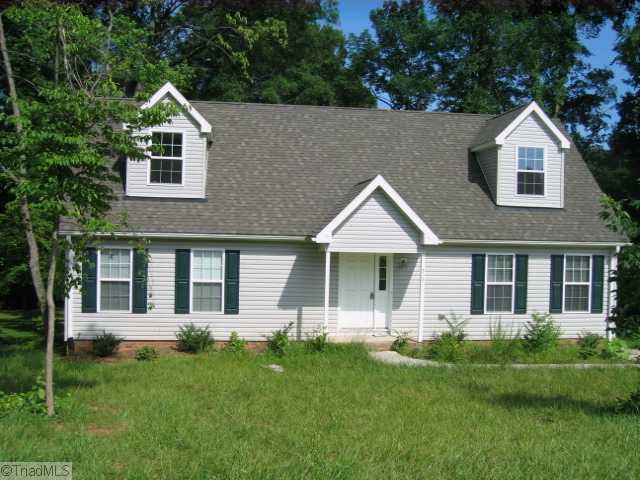314 S. 3rd, Mayodan, NC 27027 - For Sale
This Single Family House listing Located in North Carolina Mayodan on 314 S. 3rd street.
The house has a 4/Beds. And 2&1/2baths. This real estate listing was added to our db on Aug 31, 2011. The Area of this Single Family House is 1,900 sqft (SF).
Almost new 4 bedroom, 2.5 bath home in Mayodan. Easy access to Hwy 220 and minutes to school and shopping. Large kitchen/dining combo. Big living room, Master bedroom on main floor. Nice deck overlooking backyard.Concrete driveway. . Almost 2000 sq.ft.home in mint condition. A lot of home for the money. Only $149,800.
314 S. 3rd - listing #436563
- Type: Single Family House
- Price: $149,800
- MLS#: 616133
- Letest update: 08/31/11
- Bedrooms: 4
- Bathrooms: 2&1/2
- Area Size (SF): 1,900 sqft
Status: For Sale
Added: 2011-08-31 Updated: 2011-08-31
Mayodan, NC 27027 US
for more details.

Useful information about Mayodan, NC 27027 location:
The population of this area is about 4,388. The Average count of Households in this area is 2,108. Black population is about 398, White Population is about 3,834, Hispanic Population is about 160, Asian Population is about 5, Hawaiian Population is about 5, Indian Population is about 9, Other Population is about 105. Average Houses in this area is 63,800. Average Income per Household is $28,082. Median Age of population is 40.3 years.
314 S. 3rd, Mayodan, NC 27027 on the Map:
Listing #436563 on Google Street View:
NOTE: Information about Single Family House property that situated on 314 S. 3rd, Mayodan, NC 27027 was got from sources deemed reliable,
however FreeRealEstateResources.com can't give warranty about listing details like price, agent contact information,
property facts and status (foreclosed or not) because this information can be changed or withdrawal without notice.
If You want to get more details about property please feel free to contact directly with this listing Agent or with property Owner.
If you want to report about error or additional information about currect listing - Please click here.
Realtor Info



