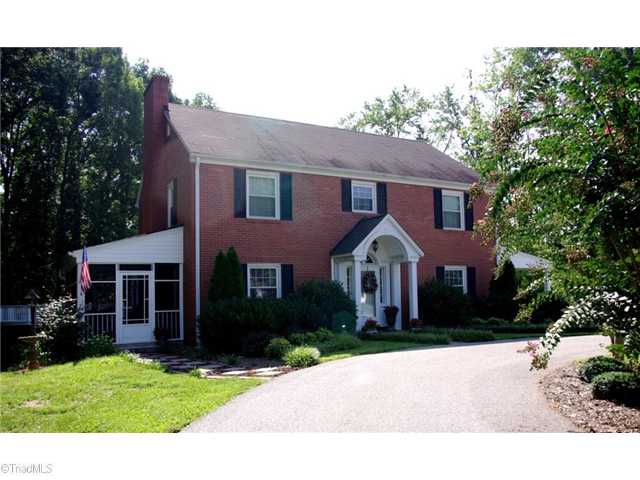280 Hillcrest Dr, Elkin, NC 28621 - For Sale
Elegant 4 bedroom 2.5 bath home on 4.3 acres. Newly remodeled spacious kitchen with stainless steel appliances and solid surface counter tops, beautiful sunroom overlooks a large Trex deck for entertaining, screened porch to enjoy family gatherings. Hardwood floors in kitchen and dining room. Replacement windows throughout house. Full unfinished basement. Small barn and garden spot on the property. Pull down attic stairs lead to large floored attic space for storage.
280 Hillcrest Dr - listing #436877
- Type: Single Family House
- Price: $349,000
- MLS#: 592111
- Letest update: 08/31/11
- Bedrooms: 4
- Bathrooms: 2&1/2
- Flooring: Carpet over Wood, Vinyl, Wood
- Fire Place: Living Room, Basement
- Area Size (SF): 2,703 sqft
Status: For Sale
Added: 2011-08-31 Updated: 2011-08-31
Elkin, NC 28621 US
for more details.

Useful information about Elkin, NC 28621 location:
The population of this area is about 10,357. The Average count of Households in this area is 4,546. Black population is about 421, White Population is about 9,324, Hispanic Population is about 846, Asian Population is about 21, Hawaiian Population is about 2, Indian Population is about 12, Other Population is about 461. Average Houses in this area is 87,800. Average Income per Household is $33,483. Median Age of population is 39.9 years.
280 Hillcrest Dr, Elkin, NC 28621 on the Map:
Listing #436877 on Google Street View:
NOTE: Information about Single Family House property that situated on 280 Hillcrest Dr, Elkin, NC 28621 was got from sources deemed reliable,
however FreeRealEstateResources.com can't give warranty about listing details like price, agent contact information,
property facts and status (foreclosed or not) because this information can be changed or withdrawal without notice.
If You want to get more details about property please feel free to contact directly with this listing Agent or with property Owner.
If you want to report about error or additional information about currect listing - Please click here.
Realtor Info



