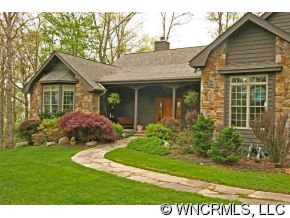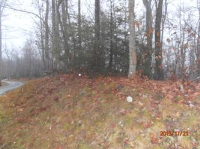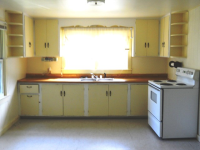1298 skye Dr, Pisgah Forest, NC 28768 - For Sale
-LOOKING FOR QUALITY..PRIVACY..LONG RANGE MOUNTAIN VIEWS!Step from the flagstone entry into the great room. Vaulted beamed ceiling,massive stone fireplace,cherry floor and large windows set the stage for a panoramic view.Screen porch with woodburning fireplace.This home was designed to bring the outdoors inside.Master suite offers his/her baths.Lower level features a "log cabin" family room with beamed pressed tin ceiling,stone corner fireplace.
1298 skye Dr - listing #437007
- Type: Single Family House
- Price: $825,000
- MLS#: 440087
- Letest update: 08/31/11
- Bedrooms: 3
- Bathrooms: 4
- Flooring: Carpet, Tile, Hardwood
- Fire Place: Fireplace - Wood, Gas Logs
- Area Size (SF): 2,900 sqft
Status: For Sale
Added: 2011-08-31 Updated: 2011-08-31
Pisgah Forest, NC 28768 US
for more details.

Useful information about Pisgah Forest, NC 28768 location:
The population of this area is about 6,773. The Average count of Households in this area is 3,129. Black population is about 284, White Population is about 6,378, Hispanic Population is about 85, Asian Population is about 9, Hawaiian Population is about 1, Indian Population is about 27, Other Population is about 30. Average Houses in this area is 139,600. Average Income per Household is $42,449. Median Age of population is 44.2 years.
1298 skye Dr, Pisgah Forest, NC 28768 on the Map:
Listing #437007 on Google Street View:
NOTE: Information about Single Family House property that situated on 1298 skye Dr, Pisgah Forest, NC 28768 was got from sources deemed reliable,
however FreeRealEstateResources.com can't give warranty about listing details like price, agent contact information,
property facts and status (foreclosed or not) because this information can be changed or withdrawal without notice.
If You want to get more details about property please feel free to contact directly with this listing Agent or with property Owner.
If you want to report about error or additional information about currect listing - Please click here.
Realtor Info



