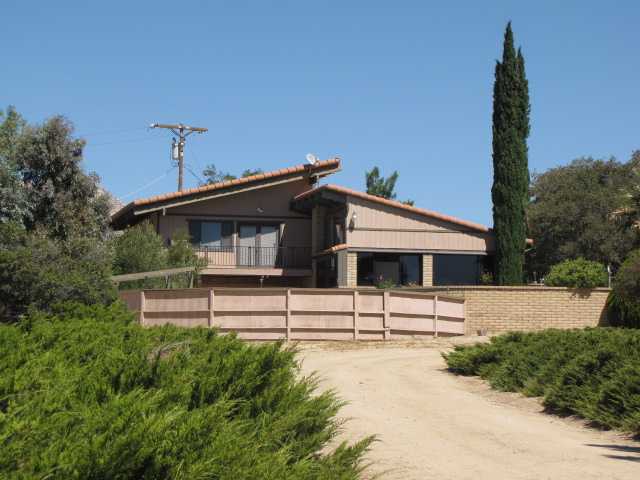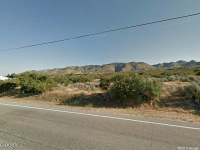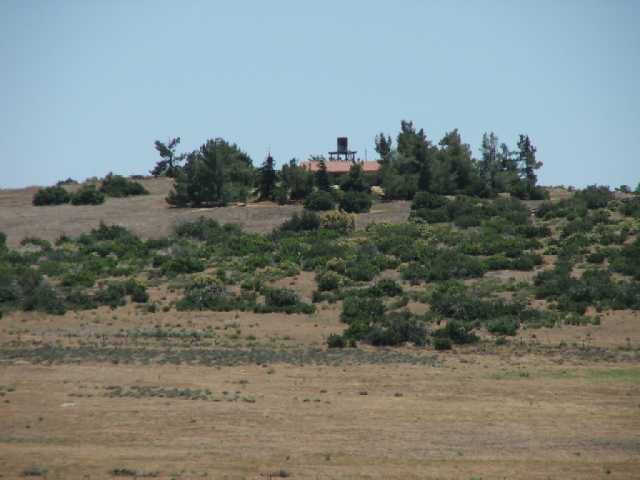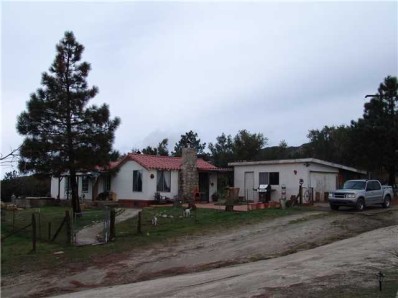27705 Skyway, Ranchita, CA 92066 - For Sale
Beautiful home on 5 level fenced acres. Yard is fenced for small pets. Swimming pool has privacy fence. Lots of shade trees. 5 ton heat pump. Pellet stove in sun room. Master bedroom upstairs with clawfoot tub and separate shower. Large bedroom or game room downstairs opening onto patio & pool. Bathroom on all 3 lev. Large breakfast bar in kitchen. Detached garage is 2000 sq ft with 3 seperate doors, several small storage rooms or offices and a complete bathroom. Large carport for ranch equipment .
27705 Skyway - listing #442653
- Type: Single Family House
- Price: $275,000
- MLS#: 100057537
- Letest update: 09/01/11
- Bedrooms: 2
- Bathrooms: 2&1/2
- Flooring: Tile
- Fire Place: Pellet/Wood Burning Stove
- Area Size (SF): 1,992 sqft
Status: For Sale
Added: 2011-09-01 Updated: 2011-09-01
Ranchita, CA 92066 US
for more details.

Useful information about Ranchita, CA 92066 location:
The population of this area is about 338. The Average count of Households in this area is 172. Black population is about 0, White Population is about 305, Hispanic Population is about 52, Asian Population is about 5, Hawaiian Population is about 0, Indian Population is about 5, Other Population is about 16. Average Houses in this area is 136,300. Average Income per Household is $22,368. Median Age of population is 43.0 years.
27705 Skyway, Ranchita, CA 92066 on the Map:
Listing #442653 on Google Street View:
NOTE: Information about Single Family House property that situated on 27705 Skyway, Ranchita, CA 92066 was got from sources deemed reliable,
however FreeRealEstateResources.com can't give warranty about listing details like price, agent contact information,
property facts and status (foreclosed or not) because this information can be changed or withdrawal without notice.
If You want to get more details about property please feel free to contact directly with this listing Agent or with property Owner.
If you want to report about error or additional information about currect listing - Please click here.
Realtor Info



