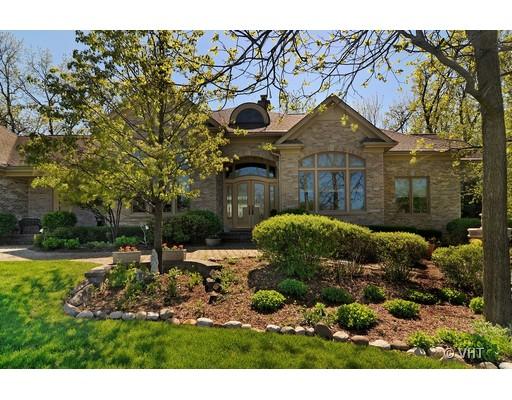49 Brittany Dr, Oakwood Hills, IL 60013 - For Sale
Exquisite custom home with a Tuscan flair. Soaring 20’ architectural ceilings complimented by wide plank black walnut floors and walls of windows. Magnificent master opens to maintenance free deck with iron balusters. 2nd master on main level. Full walk-out basement w/16’ ceilings, abundant living space, 2nd kitchen, wet bar, wine cellar; exercise/massage room (5th BR). Complete elegance with the comforts of home.
49 Brittany Dr - listing #444133
- Type: Single Family House
- Price: $875,000
- MLS#: 07815427
- Letest update: 09/01/11
- Bedrooms: 5
- Bathrooms: 5
- Fire Place: Gas Logs, Living Room, Family Room, Wood Burning, Gas Starter, See through/Multi Sided
- Area Size (SF): 7,374 sqft
Status: For Sale
Added: 2011-09-01 Updated: 2011-09-01
Oakwood Hills, IL 60013 US
for more details.

Useful information about Cary, IL 60013 location:
The population of this area is about 24,226. The Average count of Households in this area is 7,981. Black population is about 87, White Population is about 23,281, Hispanic Population is about 1,257, Asian Population is about 264, Hawaiian Population is about 5, Indian Population is about 42, Other Population is about 359. Average Houses in this area is 184,100. Average Income per Household is $74,560. Median Age of population is 34.8 years.
49 Brittany Dr, Oakwood Hills, IL 60013 on the Map:
Listing #444133 on Google Street View:
NOTE: Information about Single Family House property that situated on 49 Brittany Dr, Oakwood Hills, IL 60013 was got from sources deemed reliable,
however FreeRealEstateResources.com can't give warranty about listing details like price, agent contact information,
property facts and status (foreclosed or not) because this information can be changed or withdrawal without notice.
If You want to get more details about property please feel free to contact directly with this listing Agent or with property Owner.
If you want to report about error or additional information about currect listing - Please click here.
Realtor Info



