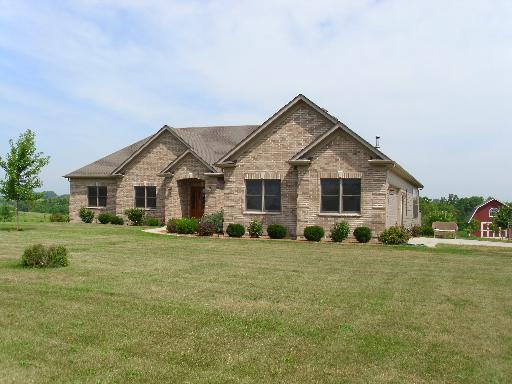2972 Welland Rd, Earlville, IL 60518 - For Sale
Custom built ranch on 9.15 acres with creek, woods and barn. Home features 3/4 bedrooms, hardwood floors, silver maple cabinetry, granite counter tops, SS appliances, sun room, master BR with W/I closet, large W/I shower, jacuzzi tub and double vanities. All fixtures..oil rubbed bronze! 3 fireplaces including wood burning stove, walk out basement, 1st floor laundry room, den. numerous vaulted ceilings, Lrg deck!
2972 Welland Rd - listing #444957
- Type: Single Family House
- Price: $399,900
- MLS#: 07869515
- Letest update: 09/01/11
- Bedrooms: 4
- Bathrooms: 2&1/2
- Fire Place: Gas Logs, Other, Family Room, Wood Burning, Gas Starter, Attached Fireplace Doors/Screen, Basement
- Area Size (SF): 2,250 sqft
Status: For Sale
Added: 2011-09-01 Updated: 2011-09-01
Earlville, IL 60518 US
for more details.

Useful information about Earlville, IL 60518 location:
The population of this area is about 3,641. The Average count of Households in this area is 1,412. Black population is about 3, White Population is about 3,544, Hispanic Population is about 99, Asian Population is about 6, Hawaiian Population is about 2, Indian Population is about 17, Other Population is about 22. Average Houses in this area is 97,700. Average Income per Household is $46,429. Median Age of population is 36.5 years.
2972 Welland Rd, Earlville, IL 60518 on the Map:
Listing #444957 on Google Street View:
NOTE: Information about Single Family House property that situated on 2972 Welland Rd, Earlville, IL 60518 was got from sources deemed reliable,
however FreeRealEstateResources.com can't give warranty about listing details like price, agent contact information,
property facts and status (foreclosed or not) because this information can be changed or withdrawal without notice.
If You want to get more details about property please feel free to contact directly with this listing Agent or with property Owner.
If you want to report about error or additional information about currect listing - Please click here.
Realtor Info



