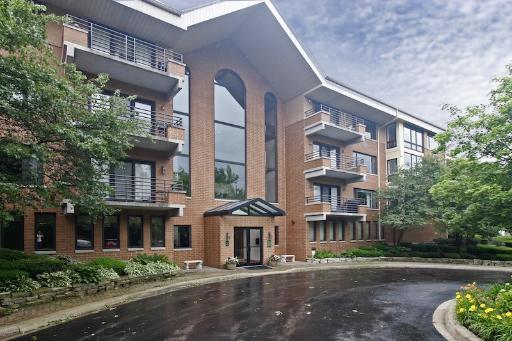3525 S Cass Ct #614, Oak Brook, IL 60523 - For Sale
Not just a condo-the Royal Hills CLUB is just that. Pool, hot tub, sauna, exercise facility, his and hers locker rooms, luxuriously appointed party rooms with full kitchen, gracious main entry, elevator building with heated underground 2 car garage parking. #614 offers an exclusive tree top northern exposure. This top floor home has vaulted ceilings thruout. Dramatic 2 sided Fp, library with floor to ceiling bkcases.
3525 S Cass Ct #614 - listing #445601
- Type: Condo/Townhouse
- Price: $298,500
- MLS#: 07843266
- Letest update: 09/01/11
- Bedrooms: 2
- Bathrooms: 2&1/2
- Fire Place: Gas Logs, Living Room, Other, See through/Multi Sided, Attached Fireplace Doors/Screen
- Area Size (SF): -
Status: For Sale
Added: 2011-09-01 Updated: 2011-09-01
Oak Brook, IL 60523 US
for more details.

Useful information about Oak Brook, IL 60523 location:
The population of this area is about 10,231. The Average count of Households in this area is 4,078. Black population is about 119, White Population is about 8,117, Hispanic Population is about 241, Asian Population is about 1,825, Hawaiian Population is about 4, Indian Population is about 2, Other Population is about 21. Average Houses in this area is 558,700. Average Income per Household is $109,942. Median Age of population is 53.3 years.
3525 S Cass Ct #614, Oak Brook, IL 60523 on the Map:
Listing #445601 on Google Street View:
NOTE: Information about Condo/Townhouse property that situated on 3525 S Cass Ct #614, Oak Brook, IL 60523 was got from sources deemed reliable,
however FreeRealEstateResources.com can't give warranty about listing details like price, agent contact information,
property facts and status (foreclosed or not) because this information can be changed or withdrawal without notice.
If You want to get more details about property please feel free to contact directly with this listing Agent or with property Owner.
If you want to report about error or additional information about currect listing - Please click here.
Realtor Info



