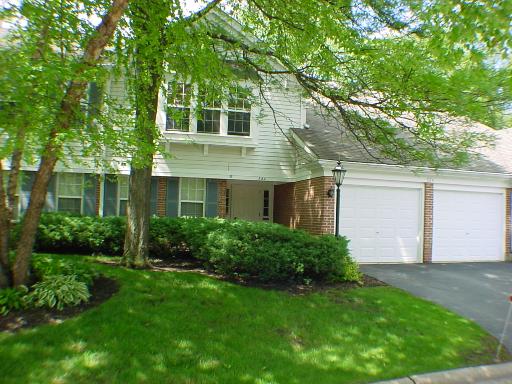524 Loch Lomond Ln #D, Prospect Heights, IL 60070 - For Sale
Pristine 3 bedroom 1st floor arbor home in serene wooded setting w/ lovely views from all windows! Gleaming hardwood floors, gorgeous NEW master bath w/ Carrera Marble,fireplace, freshly painted, largest garage in bldg. Enjoy the amenities: swimming pool, tennis courts, & golf course. National award-winning association & wonderful social events! This unit shows perfectly.Club House updated,new TV,kitchen & fireplace
524 Loch Lomond Ln #D - listing #446082
- Type: Condo/Townhouse
- Price: $184,000
- MLS#: 07839354
- Letest update: 09/01/11
- Bedrooms: 3
- Bathrooms: 2
- Fire Place: Gas Logs, Living Room, Attached Fireplace Doors/Screen
- Area Size (SF): -
Status: For Sale
Added: 2011-09-01 Updated: 2011-09-01
Prospect Heights, IL 60070 US
for more details.

Useful information about Prospect Heights, IL 60070 location:
The population of this area is about 16,126. The Average count of Households in this area is 6,256. Black population is about 296, White Population is about 12,335, Hispanic Population is about 4,670, Asian Population is about 705, Hawaiian Population is about 8, Indian Population is about 42, Other Population is about 2,348. Average Houses in this area is 242,800. Average Income per Household is $54,545. Median Age of population is 34.3 years.
524 Loch Lomond Ln #D, Prospect Heights, IL 60070 on the Map:
Listing #446082 on Google Street View:
NOTE: Information about Condo/Townhouse property that situated on 524 Loch Lomond Ln #D, Prospect Heights, IL 60070 was got from sources deemed reliable,
however FreeRealEstateResources.com can't give warranty about listing details like price, agent contact information,
property facts and status (foreclosed or not) because this information can be changed or withdrawal without notice.
If You want to get more details about property please feel free to contact directly with this listing Agent or with property Owner.
If you want to report about error or additional information about currect listing - Please click here.
Realtor Info



