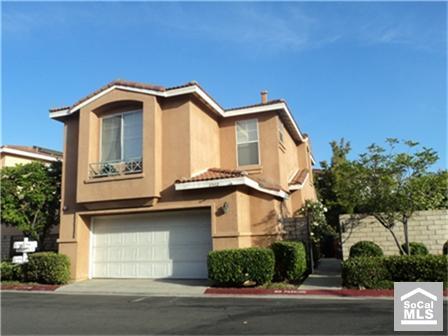1512 E Cameron Way, Placentia, CA 92870 - For Sale
Corner lot detached condo in gated Altura tract. 3 bedrooms, 2.5 baths with an upstairs loft. Living room and dining room combo with a eating area/nook in the kitchen. Wrap around yard with rose bushes and patio area off kitchen Days 1-7: Offers will not be reviewed - Days 8-12: Offers ONLY from NSP buyers, Municipalities, Non-profit organizations and Owner-occupants will be reviewed. - Days 13+: We will consider offers from all buyers.
1512 E Cameron Way - listing #447110
- Type: Condo/Townhouse
- Price: $354,900
- MLS#: S664329
- Letest update: 09/01/11
- Bedrooms: 3
- Bathrooms: 2&1/2
- Flooring: Ceramic Tile, Laminated, Carpet - Partial (N)
- Fire Place: Living Room, Dining, Gas Starter
- Area Size (SF): 1,579 sqft
Status: For Sale
Added: 2011-09-01 Updated: 2011-09-01
Placentia, CA 92870 US
for more details.

Useful information about Placentia, CA 92870 location:
The population of this area is about 48,166. The Average count of Households in this area is 15,885. Black population is about 833, White Population is about 32,906, Hispanic Population is about 14,564, Asian Population is about 5,372, Hawaiian Population is about 85, Indian Population is about 394, Other Population is about 6,857. Average Houses in this area is 265,200. Average Income per Household is $63,367. Median Age of population is 33.4 years.
1512 E Cameron Way, Placentia, CA 92870 on the Map:
Listing #447110 on Google Street View:
NOTE: Information about Condo/Townhouse property that situated on 1512 E Cameron Way, Placentia, CA 92870 was got from sources deemed reliable,
however FreeRealEstateResources.com can't give warranty about listing details like price, agent contact information,
property facts and status (foreclosed or not) because this information can be changed or withdrawal without notice.
If You want to get more details about property please feel free to contact directly with this listing Agent or with property Owner.
If you want to report about error or additional information about currect listing - Please click here.
Realtor Info



