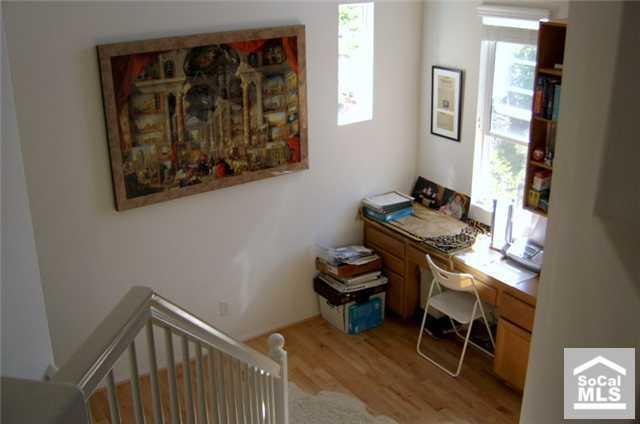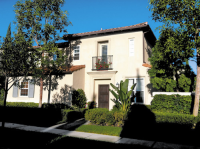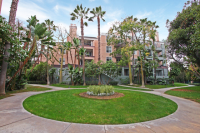349 Tall Oak, Irvine, CA 92603 - For Sale
This is Iwy Wreath Plan 4 with 3 bedrooms and each bedroom has its own FULL bath. EXCELENT LOCATION at the cul-d-sac last street off Tall Oak backing to a green belt/slope - VERY private! This is Euro style property with split levels, where living room is on second story. Each bedroom has very private feel, hardwood floors, great upgrades: great granite in kitchen, upgraded appliances, crown molding, custom window coverings, upgraded fans in every room, upgraded carpet, oversized garage and extra storage under the house next to garage.
349 Tall Oak - listing #447281
- Type: Condo/Townhouse
- Price: $625,000
- MLS#: S664358
- Letest update: 09/01/11
- Bedrooms: 3
- Bathrooms: 3
- Flooring: Carpet, Hardwood
- Fire Place: Living Room, Gas Starter
- Area Size (SF): 1,800 sqft
Status: For Sale
Added: 2011-09-01 Updated: 2011-09-01
Irvine, CA 92603 US
for more details.

Useful information about Irvine, CA 92603 location:
The population of this area is about 0. The Average count of Households in this area is 0. Black population is about 0, White Population is about 0, Hispanic Population is about 0, Asian Population is about 0, Hawaiian Population is about 0, Indian Population is about 0, Other Population is about 0. Average Houses in this area is 0. Average Income per Household is $0. Median Age of population is 0.0 years.
349 Tall Oak, Irvine, CA 92603 on the Map:
Listing #447281 on Google Street View:
NOTE: Information about Condo/Townhouse property that situated on 349 Tall Oak, Irvine, CA 92603 was got from sources deemed reliable,
however FreeRealEstateResources.com can't give warranty about listing details like price, agent contact information,
property facts and status (foreclosed or not) because this information can be changed or withdrawal without notice.
If You want to get more details about property please feel free to contact directly with this listing Agent or with property Owner.
If you want to report about error or additional information about currect listing - Please click here.
Realtor Info



