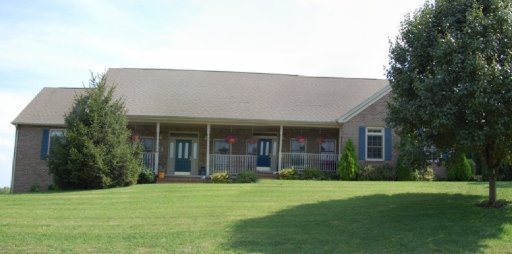3470 Bentwood Dr, Kodak, TN 37764 - For Sale
Huge Price Reduction! Awesome view of Smoky Mountains, heated inground pool. Like new Basement ranch immaculate, 3 bedroom, 2 full BA on main,huge finished basement and heated/cooled workshop and storage area heated/cooled,could be finished area,20.5x9.5 area 2.18.6x20.9).Beautiful in-ground pool 18x36,Bsmt has RR,kitchen,craft room,theater room. Nice room Seller uses 4th BR w/ full bath (septic is for 3 BR home),open floor plan, security system,level yard w/ privacy,3 car garage.
3470 Bentwood Dr - listing #450617
- Type: Single Family House
- Price: $349,500
- MLS#: 762787
- Letest update: 09/01/11
- Bedrooms: 3
- Bathrooms: 3
- Flooring: Carpet, Vinyl, Brick, Hardwood
- Fire Place: Gas Logs, Ventless
- Area Size (SF): 4,692 sqft
Status: For Sale
Added: 2011-09-01 Updated: 2011-09-01
Kodak, TN 37764 US
for more details.

Useful information about Kodak, TN 37764 location:
The population of this area is about 8,188. The Average count of Households in this area is 3,424. Black population is about 20, White Population is about 8,020, Hispanic Population is about 75, Asian Population is about 19, Hawaiian Population is about 1, Indian Population is about 17, Other Population is about 33. Average Houses in this area is 123,000. Average Income per Household is $34,312. Median Age of population is 35.2 years.
3470 Bentwood Dr, Kodak, TN 37764 on the Map:
Listing #450617 on Google Street View:
NOTE: Information about Single Family House property that situated on 3470 Bentwood Dr, Kodak, TN 37764 was got from sources deemed reliable,
however FreeRealEstateResources.com can't give warranty about listing details like price, agent contact information,
property facts and status (foreclosed or not) because this information can be changed or withdrawal without notice.
If You want to get more details about property please feel free to contact directly with this listing Agent or with property Owner.
If you want to report about error or additional information about currect listing - Please click here.
Realtor Info



