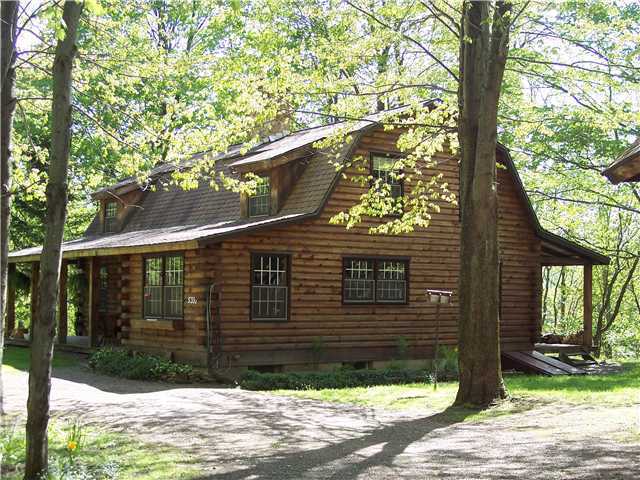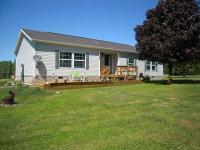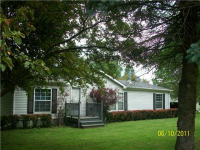5351 Riley Rd, Ashford, NY 14171 - For Sale
SCENIC COUNTRY CEDAR LOG HOME ON 3+ TREED ACRES WITH COVERED FRONT & REAR PORCHES - PROPERTY BOASTS HEATED INGROUND POOL WITH HOT TUB & POOL HOUSE - CREEK RUNS THROUGH REAR OF PROPERTY - HOME FEATURES A COUNTRY KITCHEN WITH ANTIQUE STOVE - WOOD BURNING FIREPLACE IN LIVING ROOM - COZY DEN WITH CHERRY CABINETRY - WALK OUT BASEMENT HAS BACK UP WOOD FURNACE - GARAGE HAS 2ND FLOOR FOR PLENTY OF STORAGE - ASSESSMENT BOARD HAS REDUCED ASSESSED VALUE FROM $ 141,200 TO $ 125,000 IN MAY 2011 - TAXES WILL BE REDUCED AT NEXT TAX LEVY
5351 Riley Rd - listing #451402
- Type: Single Family House
- Price: $189,900
- MLS#: B384311
- Letest update: 09/01/11
- Bedrooms: 3
- Bathrooms: 2&1/2
- Flooring: Hardwood-Some, Vinyl-Some
- Area Size (SF): 2,240 sqft
Status: For Sale
Added: 2011-09-01 Updated: 2011-09-01
Ashford, NY 14171 US
for more details.

Useful information about West Valley, NY 14171 location:
The population of this area is about 2,180. The Average count of Households in this area is 1,017. Black population is about 34, White Population is about 2,111, Hispanic Population is about 11, Asian Population is about 3, Hawaiian Population is about 0, Indian Population is about 12, Other Population is about 4. Average Houses in this area is 75,100. Average Income per Household is $42,727. Median Age of population is 38.4 years.
5351 Riley Rd, Ashford, NY 14171 on the Map:
Listing #451402 on Google Street View:
NOTE: Information about Single Family House property that situated on 5351 Riley Rd, Ashford, NY 14171 was got from sources deemed reliable,
however FreeRealEstateResources.com can't give warranty about listing details like price, agent contact information,
property facts and status (foreclosed or not) because this information can be changed or withdrawal without notice.
If You want to get more details about property please feel free to contact directly with this listing Agent or with property Owner.
If you want to report about error or additional information about currect listing - Please click here.
Realtor Info



